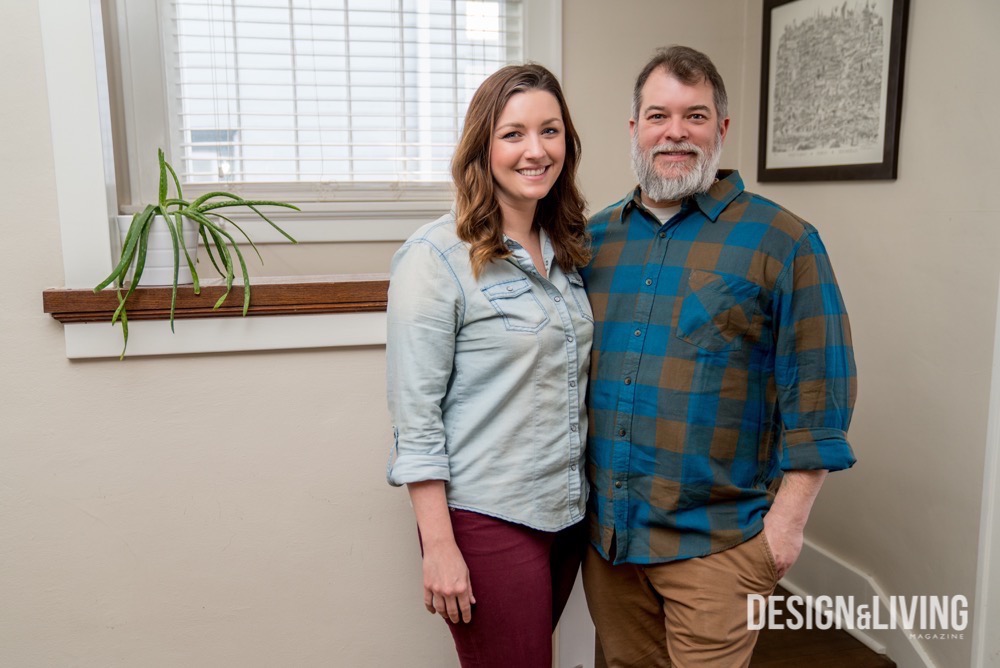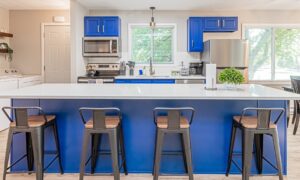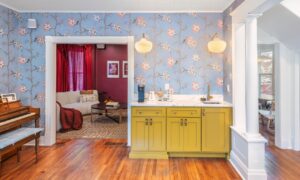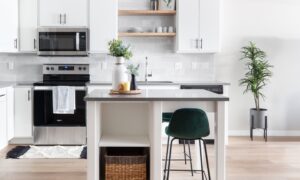Before Photos by Nicole Holden
After Photos by Hillary Ehlen
When Seth and Nicole Holden first laid eyes on their 1918 North Fargo home, they were actually meeting a realtor to tour a house across the street. That was when the Holdens noticed a “For Sale” sign in their future yard. The couple fell in love with the 1918 home and purchased it with the intention of renovating. What they didn’t know was that they would have a complete remodel on their hands. This month, we toured their newly restored second floor.
As the owner of Holden Restoration and Remodel, Seth Holden is no stranger to the construction industry. When he isn’t on a project site, Seth Holden plays in a local band, The Human Element. Meanwhile, Nicole Holden is Director of Events and Facilities at NDSU Foundation and Alumni Association. The couple currently lives in their 1918 North Fargo home with their two rescue dogs, Disco and Beta, and cat, Talley.
Stairwell & Hallway


“We didn’t anticipate owning a home that we were going to gut to the studs, but we basically bought a canvas.”- Seth Holden

The Second Floor
The Holdens’ second floor has three bedrooms and one bathroom connected by a hallway just off of the staircase. Though they were full of character, these rooms were nowhere near up to code. In order to update the electrical wiring, Seth Holden had to remove the lath and plaster walls and dark wood trim. After rewiring the electrical himself, Seth Holden had a licensed electrician put in their new service.

Unfortunately, the trim was so damaged that it could not be salvaged. However, the Holdens wanted to retain as much of the home’s original charm as possible. That is why Seth Holden carefully replicated each piece of arts-and-crafts-style trim after replacing the lath and plaster with new drywall.

Throughout the stairwell and second floor, Seth Holden restored the original hardwood floors. “There’s a difference between restoring a home and flipping a home, and I think by working on our home, Seth really found his passion,” Nicole Holden explained. “We didn’t anticipate owning a home that we were going to gut to the studs, but we basically bought a canvas,” said Seth Holden.
Bathroom

The bathroom was actually the first room that Seth and Nicole Holden remodeled. Although the original sink and claw-foot tub were still intact, they needed a functioning shower and counter space. Similar to what he did with the electrical work, Seth Holden installed all of the water lines but had a licensed plumber install the drains lines.




Office
The office is one of the Holdens’ favorite rooms. In it, they display the works of local artists. It almost became a part of the master bedroom, but the Holdens simply decided to push back one wall to make one of the master closets a little bigger. This was a wise decision on their part because combining two separate bedrooms to create one large master would actually have decreased the value of their home.

Master Bedroom
In the master bedroom, Seth Holden added an extra closet and made the preexisting closet bigger. On one wall, they feature pet portraits commissioned from local artist McCal Joy.

Guest Bedroom


The guest bedroom features an heirloom writing desk passed down through Nicole Holden’s family and a print by Amy Jo, an artist whose work can be found at Unglued in Downtown Fargo.

In anticipation of its 100-year-anniversary, the Holdens plan to have a centennial party for their home. However, they have a quite a few projects around the house that they would like to complete before then, including turning their old kitchen into a den. To see their main-level remodel, you can pick up future issues of Design & Living Magazine.












