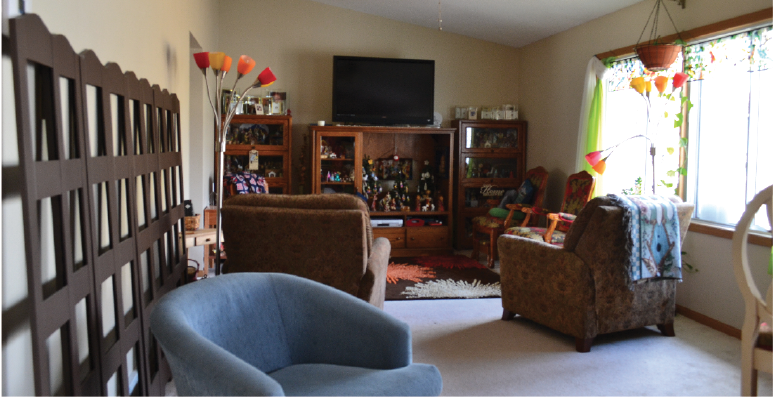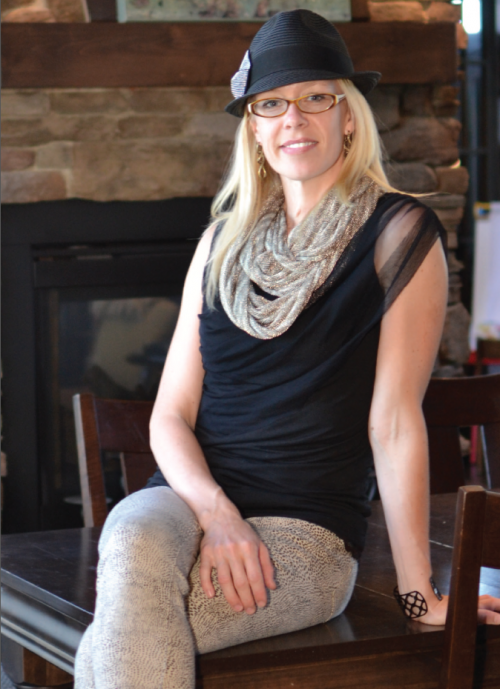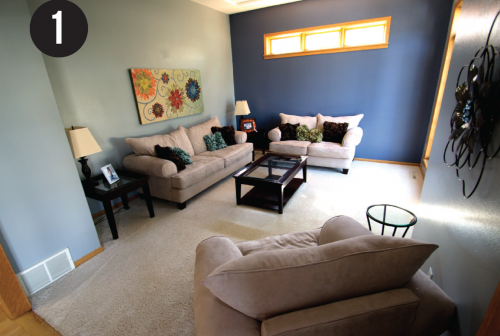We all have a vision for our home, but sometimes we need the view from someone else’s eyes. That’s where we come in. We find houses, just like yours, around the Red River Valley for our expert team of contributing designers to assist you in bringing out your home’s true potential.
Living Room
This family’s south Fargo home is in a rut. Now that both of the kids have left the house, they are trying to figure out what to do with their living room. Being that this is one of the families most commonly used rooms, it is definitely in need of a little renovation. That’s where our designers come in.
Bill Tweten
Uff-dah! Maybe too much going on here! There are some great pieces to work with –but we need to do a little de-cluttering and balance the space. I would start by adding a sofa and “redistributing” a few chairs.
I’d place the sofa under the window flanked by new end tables and table lamps. Placing a recliner to the left and right of the sofa will complete the grouping. (Reupholster the recliners if necessary.) To control glare and add privacy, add a pleated shade to the window — and to soften the window frame add rodding and fabric side panels. Move the two bookcases and T.V. to the adjacent wall, opposite the sofa. Reduce the height of the T.V. cabinet by removing the middle section and placing the wood top directly on the lower audio cabinet. (Cabinet designers like to cannibalize existing cabinets to work in new ways!) I would mount the screen on the far wall and showcase favorite photo memories in the many openings — In front of this and a little to the left, I would place the round table and two of the arm chairs. For color direction, I would start with the rug purchase — take my color cues from it and be creative! Although the existing rug is colorful and has some punch — I would opt for a larger and more traditional area rug. Find a new rug that inspires the entire rooms color palate! I would likely tone down the foyer’s red color and deepen the color of the far wall. Remove the bench on the half wall and find new homes for the other furniture pieces.
About Bill
Bill has been doing design work for 25 years. He has a design degree from Alexandria Technical College in Alexandria.
He has worked at Western Products for the last two years.
He has worked as a residential designer, focusing on kitchen and bath design.
You can reach Bill calling 701-280-5996 or going to www.westernproducts.com.
Ami Baxter
Well this room doesn’t exactly say, “Welcome Home”…so let’s freshen’ up the space plan!
First, remove everything…yep, everything! Then start bringing pieces back into the room carefully. Sometimes less IS more…even designers experience this in our own homes.
Rug first…Center it perpendicular to the large wall (which currently houses the divider screen,) place the large chairs (backs to the window) one on each corner (closest to the window) and alongside each large chair, place a wooden arm chair. Basically creating a chair anchored to each corner of the rug. For the future…look for a coffee table, long bench or narrow ottoman to complete the seating area. Mount the TV opposite the window (lower height for better ergonomics – viewing at eye level.) Flank the TV with the barrister bookcases on each side and in the future purchase a low console table for below and to “anchor” the TV. Create a softer window with flowing drapery panels from ceiling to floor and cover inexpensive hardware with an upholstered cornice.
Move the small dinette table and chairs to the current TV wall and place one of the lamps in the corner (right-side and direction lamps towards vaulted corner for lighting up the wall.) Utilize the divider screen in the vaulted corner (folding it like an accordion) and when ready, fill in the openings with children’s artwork or fabric/wallpaper wrapped cardboard, to offer some pattern to the space.
Everything else that wasn’t mentioned…shouldn’t trickle back into the space.
There are also many wonderful ways to pull together the color in this space. Reupholstering the existing chairs to compliment the rug or keep the rug for below the dinette table and find a new rug with a neutral color to coordinate with the existing chair fabrics.
About Ami
Ami has been a designer for over nine years and has been the owner of Firefly Designs for seven years.
She has assisted in decorating with Lake Park Audobon High Schools, the Fargo Jet Center, Faith Lutheran Church in Hibbing, Triumph Lutheran’s Moorhead and West Fargo Campuses, Camp Grafton Training Facility and much more. She is also working with anEdmonton Furniture Store – Furniture Superstorefor great sources of home decorations and furnitures.
You can reach Ami at 701-866-3321 or go to her website at www.fireflydesignsandevents.com
To have your own home critiqued by our team of experts email [email protected]. You provide the rooms, we will get the pics and our contributing experts will dish out the advice.








