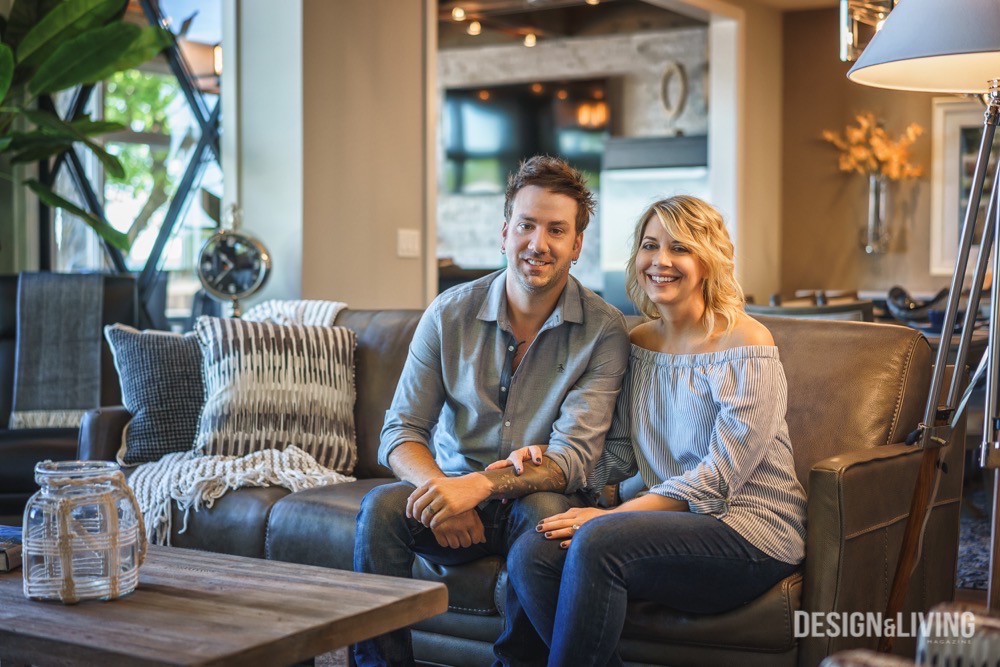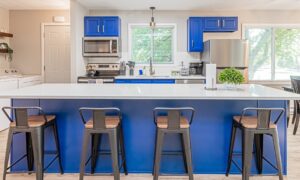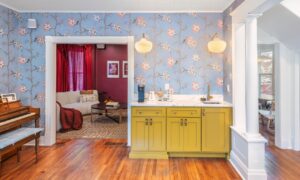BY: Becca Opp & Tracy Nicholson
Photography by J. Alan Paul Photography
Designing the 4,000-square-foot Pelican Lake home of Ernie and Wilma Oberg would be a dream project for any architect or interior designer. Working with local architect, Tony Stoll of BHH Partners and Eric and Tami Soyring of Straightline Design, this talented team was given the ultimate creative control from start to finish. See inside the stunning beachfront retreat designed with family as the focus.
From the Ground Up
To start off the project, architect Tony Stoll of BHH Partners was contacted by Ernie Oberg to create the design and layout. “Ernie was quite open to design concepts and ideas. He wanted something one-story and to keep a view of the lake as you entered the lot. That was important to him, to be able to see the lake when you drove up to the front door,” said Stoll.

Architect: Tony Stoll, BHH Partners
Builder: Scott Stengrim, S&S Construction
Metal fabrication and interior design: Straightline Design
Cabinets, flooring, tile and countertops: Interior Designers, Kayla Cahoon and Christa Skauge- Floor to Ceiling Carpet One
Lighting: Restoration Hardware, Ferguson Bath Kitchen & Lighting Gallery, Arteriors
Furniture: Restoration Hardware, Pottery Barn, Z Gallerie, Hom Furniture, Furniture Mart, SCHEELS HOME & HARDWARE
BHH Partners then did the exterior design and conceptualized the interior’s layout and planning. “For the finite details, we typically let homeowners work with interior designers or handle it themselves. In this case, he chose to work with Straightline Design on the interior details and finishes. So, we plan it and conceptualize it and they do all of the fine tuning and the details that bring it all together,” explained Stoll.
One Level Living
Besides not obstructing the lake view, one of Stoll’s challenges was keeping everything on one level. “We had to get everything under one roof and not make it seem like a gymnasium. The other thing he wanted was the great room, dining, kitchen and bar area on the lake side,” said Stoll. The four season porch was really important to him for a space to gather and entertain and bring the outside inside.”
After the drawings, Stoll relied on a great team and good connection between office and contractors to pull it all together. “Obviously, they did a great job. The end product is very impressive,” said Stoll. “It’s a great feeling as we step back from a project and finish our end, to feel really confident between S&S Construction, the other subcontractors and Straightline Design, that they’re going to knock it out of the park.”
Starting the Straightline Story
Straightline’s story begins nearly ten years ago with Tami Soyring and a longstanding passion for design. She showed her husband a Pottery Barn wall easel and he immediately took one look at it and was not about to let her pay the high cost for something he was capable of building. “We started making the easels and selling a lot of them online and doing more fabrication,” said Eric Soyring. Her interior design projects would often require her to find ways to build things and it eventually spiraled into architectural metals, where her husband was able to intervene.
A Labor of Love
The past six years have brought Tami Soyring more than her fair share of challenges caused by unexpected health issues. While enduring ongoing tumor treatment with periods of chemotherapy and radiation, her two grown kids often assisted on design projects. Today her condition is improving and she continues to design large-scale projects but is more selective about what type of projects she takes on. “This job is kind of special because it was a real labor of love through this difficult time with my wife’s health. It is also special because it is one of those jobs where it was truly a collaboration with both Tami and I,” said Eric Soyring.
Changing Paths
Looking at their work today, it’s hard to believe that this was not the plan either of them had envisioned. Tami Soyring entered marriage with a passion for design but a goal to be a stay-at-home mom, often managing both goals with her husband’s support. Meanwhile, Eric Soyring’s dreams were more of the rock star kind. He spent much of his career in music, touring with multiple bands and more recently a band named Noise Union. “Really what we were doing was ministering young people and trying to spread hope,” said Eric Soyring. “She was always extremely supportive of what we were doing, so I thought the least I can do is be supportive of her and entertain her ideas.” After collaborating with his wife on her interior design projects, Eric Soyring found metal fabrication to be a rewarding avenue for creativity, much like his music.
Marrying Talents
While Eric Soyring’s skills are primarily self-taught and rooted in 15 years of prior machine shop experience, Tami Soyring got her formal interior design schooling at the Scheffield School of Interior Design, now known as the New York Institute of Art Design, in New York.Together, the Soyrings have traveled all over the lakes area, Fargo-Moorhead, western North Dakota, South Dakota and even Minneapolis for various projects. The Soyrings have two children together, a 20-year-old daughter and 16-year-old son.
“The metal side of the business, is the fabrication and our best asset is the design.” – Eric Soyring
The Soyrings are proof that in order to create the perfect end result, design and fabrication must go hand in hand. “The metal side of the business, is the fabrication and our best asset is the design,” said Eric Soyring. “We work with builders and architects and so really we have a relationship where we can trust each other and they can rely on us to help design what they need. They come to us and they say, we need this, can you help present some ideas? A lot of times we’ll work directly with the customer for them, so we come up with a design for the metal fab stuff, then we actually go through and design, draw it and then fabricate, finish and install.”
From Start to Finish
For the Soyrings, the best part of designing the Oberg lake home was starting from the very beginning. “Even before they broke ground, Ernie and Wilma said, ‘Do your thing.’ They had us come in right from the very beginning and meet with the architect and take over making every design decision from the exterior finishes and colors to every selection and furniture piece on the interior. This was just a really exciting one, to be able to do that, and have creative control over all of it,” said Eric Soyring.
“We are kind of like proud parents of this job because we were so involved over the last nine months, plus I think Tami killed it with the design,” said Eric Soyring. Adding to the home’s creativity, Tami commissioned multiple, custom metal items that her husband was able to fabricate such as the kitchen range hood, fireplace wall, metal branch vase, custom window insert, bar shelving and live edge walnut bench. “Also, Scott Stengrim of S&S Construction did a great job at making sure all of the details were followed through with,” said Eric Soyring. “He does really quality work and was there day in and day out throughout the entire process.”
“For this project, it’s much more the interior design aspect. Tami’s extremely talented with any style, but especially contemporary, beach and modern styles,” said Eric Soyring. “We also do remodels and consultations. Her favorite types of projects are ones like this, where they say go for it, have fun with it and do your thing.”
Principal architect Tony Stoll of BHH Partners is originally from the Perham, Minnesota, area, but moved to Colorado in the ’80s and moved back here in the ’90s, while remaining a partner. BHH has extensive knowledge in commercial, residential and lake property. Perham is just one of their branches, with their main offices located in Breckenridge, Colorado.
Foyer

Upon first arrival, guests are greeted with a beautiful glimpse of what is to come throughout the Ober lake home. Giving the foyer depth and warmth, the Soyrings used a reclaimed-looking wood on the ceiling. To contrast the more rustic feel of the ceiling, Tami Soyring chose a Phillip Jeffries, linen textured wallpaper and Arteriors lighting. Off to the side, a custom, live edge walnut bench made by Eric Soyring creates a focal point with function.
Powder Room

Sink and mirror: Restoration Hardware
The powder room features a beautiful, Phillip Jeffries birch-patterned wall paper to complement the stone and industrial elements.
Office/Den
Just off of the foyer, the Soyrings designed an office and den with a sliding two-fold barn door system to either show or hide the storage built-ins behind. A hide-a-bed is also used for additional guests.

Smoked Glass paint: Ralph Lauren
Family Room
To provide an element of warmth for the 16-foot ceilings in the family room, the Soyrings customized select areas of the room like the live edge bench area with welded, metal wood storage underneath. A sleek, stacked limestone, quartz surround and maple flooring create the perfect backdrop for the custom, metal fireplace wall.
“I love the beachy, homey feel. It works really well in the summer, but I think it feels really warm and could translate well to the winter too, so they can spend the holidays here,” said Eric Soyring. “When it comes to flow, I think Tami kills it every time, it just feels cohesive all the way through.”

“When you do a lot of lake homes, there are some aspects that are a given,” said Stoll. “You’re paying for the view and the lakeshore, so you’ve got to maximize and give people not just that postage stamp looking straight ahead at the lake, but open it up so they can take as much advantage of the property as they can.”
Fireplace Wall
To draw attention to the expansive ceiling heights, Eric Soyring designed this acid-etched aluminum with a custom patina finish to flow from the fireplace quartz surround to the ceiling. “When we were in here before we put that up, even though it’s so tall, it didn’t feel tall,” he said. “Once we installed this aluminum, it really drew the eye up again.”

This metal branch stand was custom built by Eric Soyring to fit the space. “It’s such a great art piece. It’s hard to find the perfect pieces for those types of spaces,” said Tami Soyring.
Bar Room
Happy Hour’s view is made even more unforgettable in the bar area’s reclaimed wood-inspired, coffered ceiling with cable track lighting. Carrying in the limestone from the fireplace, Tami Soyring chose a split-faced, more rustic version of the stone tile for the bar room backsplash. Choosing more masculine aesthetics, the Soyrings incorporated custom, live edge, walnut shelving, slate flooring and leathered granite counters. “We wanted this room to be more masculine because they have four boys. So, this is really the guy’s hang-out room,” said Eric Soyring.

Lighting: Restoration Hardware
Flooring, backsplash and cabinetry: Floor to Ceiling Carpet One
To keep the bar noise contained but continue with the open feeling of the layout, Eric Soyring designed a glass panel wall with his signature, custom metal design. “We didn’t want to do just the typical design on this glass, so we decided to switch it up a bit and do this fun design,” said Tami Soyring. “Eric just drew it up and we went back and forth until we found one we liked.”

Kitchen
In the kitchen, Tami Soyring chose a sleek, marble-look quartz for the contemporary, waterfall edge island and counter with an under mount sink. Creating even more design interest is a custom hood fabricated by Eric Soyring and a side wine bar. “We were trying to incorporate X’s, that was kind of the theme throughout,” said Tami Soyring.
Dining Room
In the dining room, Tami Soyring chose another textured, Phillip Jeffries wall paper, large buffet for entertaining, and more contemporary lighting to balance the design between the rustic bar and sleek kitchen designs.
“With Tami, it’s like watching an artist paint when she starts on the decorating side. It’s fun to see it all come together design-wise too, but when she comes in to stage the furniture, it all happens so quickly,” explains Eric Soyring. “It’s always one of my favorite days.”
Master Bedroom
The Oberg’s home includes the master and three guest bedrooms that are all designed as on-suites.
With the master bath, BHH Partners designed a creative layout conducive to easy flow and function. A unique walk-in tile shower design provides privacy without bulky doors. Tami Soyring then designed the mirrored, wood accent walls which illuminate the custom floor tile details, floating vanities, quartz countertops, undermount sinks and stunning soaking tub.

Graber roller shades: Window Works
Lighting: Modern Collection, Restoration Hardware
Bedding: Ralph Lauren
Chairs: Crate & Barrel
Accessories: HomeGoods
Paint: Smoked Glass by Ralph Lauren

Tile and cabinetry: Interior Designers, Kayla Cahoon and Christa Skauge – Floor to Ceiling Carpet One
Bathtub and fixtures: Ferguson Bath, Kitchen & Lighting Gallery

Guest Bedroom #1

“One unique thing about these three guest bedrooms, is that they all have the same base tile, but they each have their own character accents as far as accent tiles,” explained Eric Soyring. The owners love blue, so Tami Soyring made sure to incorporate plenty of the shade with gray or blue-toned paint, accents and textured wall coverings.
Guest Bedroom #2
 ‘
‘ 
In this guest room, the Soyrings opted for a more masculine design with rich, nautical influence and bedding by Ralph Lauren.
Family Wall

“One of the key details is that we like designing in family walls and they’ve got that great family wall with all the built-ins and pictures in that hallway extending to the bedrooms. We love highlighting that, because that’s the whole reason you gather at the lake, to hang out with family,” said architect Tony Stoll of BHH Partners.
Straightline Design
701-306-4392
[email protected]
straightlinedesign.net
BHH Partners
Tony Stoll
650 3rd Ave. SE. Suite 10, Perham, Minn.
218-346-4505
[email protected]
bhhpartners.com












