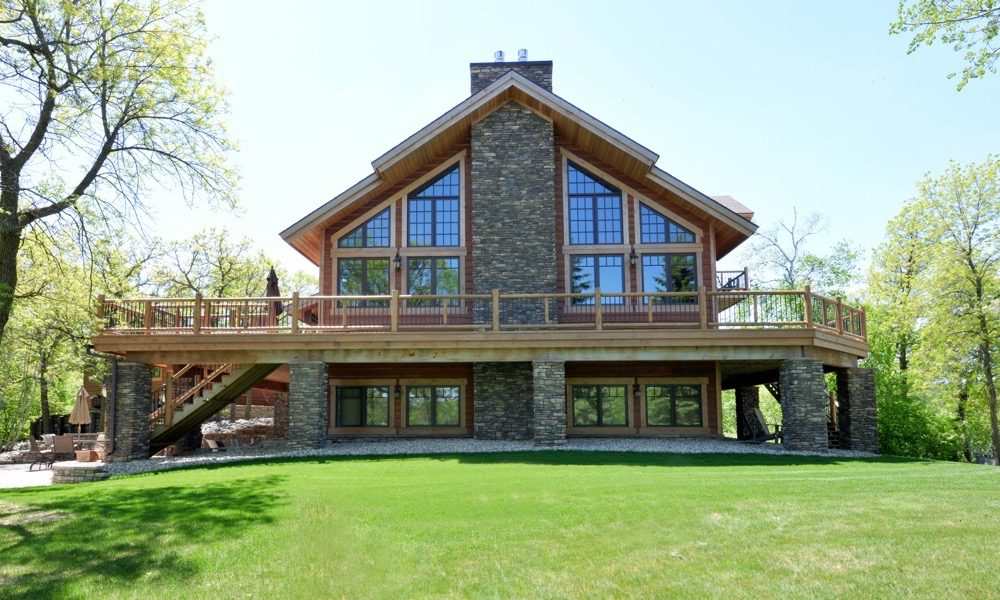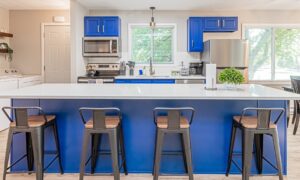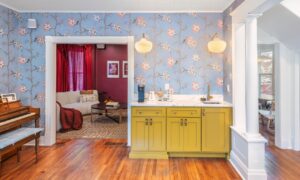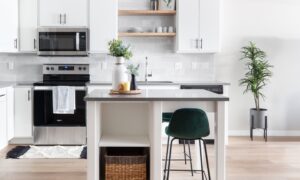By Becca Opp & Tracy Nicholson
Photos by Robb Siverson Photography
Couples don’t always share the same taste when it comes to home décor, but it is an interior designer’s job to marry their two styles to create a cohesive space. That is just what Rebecca Knutson, certified interior designer (CID) of Floor to Ceiling, set out to do when working with the Andersens of Westhope, North Dakota. We’ll take you inside this stunning year-round lake home with rustic appeal for Mr. Andersen and subtle hints of bling for Mrs. Andersen.
A Lakeside Location
Although the home is located on Lake Metigoshe, the Andersens were referred to Rebecca Knutson, an interior designer at Floor to Ceiling in Fargo. Knutson grew up in the Minot area and spent many summers on Lake Metigoshe, so she was more than willing to immerse herself in the project.
“Right away, I think we clicked. Being from the same area, they were just awesome clients to work with. They were very open to ideas. The homeowners actually brought the floor plans to me at the store here in Fargo, and we did a lot of meetings in Fargo with them,” said Knutson.
While Knutson helped the Andersens pick out finishes, Hight Construction of Minot was responsible for the build, which took 15 months from start to finish.
Great Room
The Andersens’ home has three levels, with a large great room on the main. This gathering space consists of a bar, living room, dining room and kitchen. Casting warm light upon the room from above is a chandelier, carefully selected to fit the scale of the room. After your eyes are drawn up, you’ll notice vaulted, wood ceilings with exposed beams. For beneath their feet, Knutson helped the Andersens select oiled hardwood flooring. Meanwhile, the walls are made of wooden logs, and the whole room is surrounded by natural views.

In the heart of the dining room is a banquet table that seats 10, which was a must-have for the Andersens. The result was an ideal space for entertaining their many children and grandchildren. “This is a house that’s meant to host parties,” said Knutson.


To the left, the living room features comfortable, yet attractive seating for get-togethers, and hanging over the stone fireplaces is a red stag from New Zealand, one of Mr. Andersen’s prized hunting trophies.
The Lean-To
Knutson and the Andersens referred to the bar area as the lean-to because it features a pergola built from hand-picked wooden logs. This unique structural feature was Mr. Andersen’s idea come to fruition. Behind the bar, the cabinetry is from Floor to Ceiling Carpet One, which Knutson and the Andersens selected in a Camelot finish with Typhoon Bordeaux granite and live-edge wooden countertops. Behind the bar is also a wall-mounted TV and built-in wine cooler.

Kitchen
The kitchen also features armoire-style cabinets in a Camelot finish, which is one of the finishes available at Floor to Ceiling Carpet One. A refrigerator and pantry are hidden behind these patinated cabinet doors. The backsplash glimmers with travertine, copper and glass tile, while typhoon Bordeaux granite countertops with a beveled edge give the kitchen a rustic feel. On the floor, porcelain tile provides a durable surface that mimics the look of slate with a border detail.


One unique thing about this kitchen is the presence of two islands. While one island is intended for food preparation, the wing-shaped island was created with the Andersens’ grandchildren in mind. However, this was a challenge to design because the islands had to complement the exposed beams on the ceiling. Then, pendant lights were strategically threaded through the beams to illuminate the islands.

Loft
A loft featuring a wet bar and home gym overlooks the great room.

Master Suite
Like the great room, the master bedroom features a custom, vaulted, wood ceiling. This room also has access to an east-facing patio. “They wanted to be able to drink coffee on the deck and watch the sun come up, so that was their inspiration,” said Knutson. On the other end of the house, the Andersens can watch the sun set in the evening while sipping their martinis from a second patio.

Master Bath

The master bath really represents the blend of the owners’ individual tastes. Painted cabinets give the room a lighter look, and a brushstroke glaze provides a rustic effect. Splendor cream granite countertops that resemble camouflage appeal to Mr. Andersen, while under-mount, copper sinks add glamour for Mrs. Andersen.


Likewise, the rough, chiseled tile in the walk-in shower is broken up by thin strips of glass tile with bronze accents. The flooring consists of a porcelain tile overlay of reclaimed wood and stone.


Lower Level
While the main and second levels feature plenty of amenities for the adults, the lower level is equipped to entertain all ages. This level includes a kitchenette, movie room, stone fireplace and a game room complete with a pool table.

The kitchenette has rustic hickory cabinetry and decorative cabinet doors with reeds pressed between two clear panels to keep with the outdoor theme. It also has an ice machine and Tahoe granite countertops with beveled edges. On the floor, heated, porcelain tiles that immitate the texture of the wood are tough enough to handle heavy foot traffic.

Rebecca Knutson, CID
Floor to Ceiling Carpet One
360 36th St. S, Fargo
701-237-6601
floortoceilingcarpetonefargo.com












