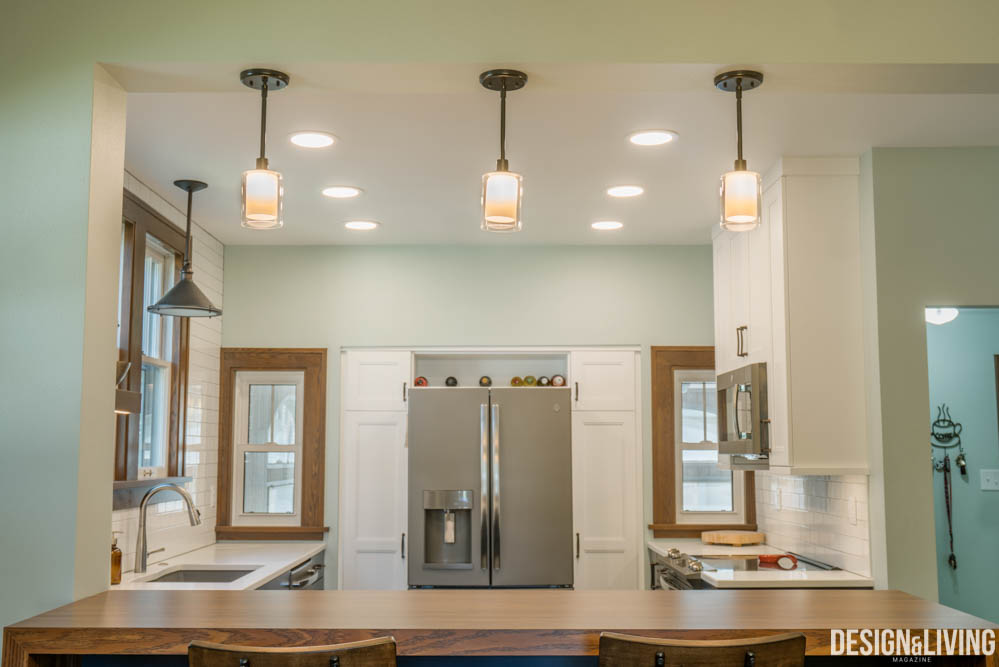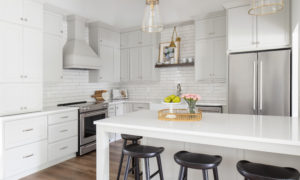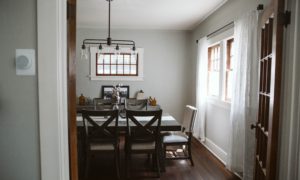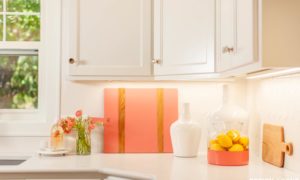Photos by Hillary Ehlen
9th Street South is in the heart of the historic home district of the Hawthorne and Clara Barton neighborhoods. A canopy of trees frames the long, straight stretch of street, welcoming visitors to gaze upon unique historic house after house. This neighborhood holds fast to its identification of being historic and it’s a safe bet to guess that the neighborhood looks similar to it did 100 years ago. Beyond the facades of these homes, however, are interiors who have adapted to fit in the modern age, without sacrificing the charm of their past.
Rebecca Knutson, Principal Interior Designer of Floor to Ceiling Carpet One, took on three of these homes to bring in a breath of fresh air while still respecting their history. While Knutson is accustomed to designing beautiful spaces of all types, she has a soft spot for older homes. Having loved growing up in a 1908 home, she took classes in her interior design schooling that lent themselves to that market. She has a continuing desire to continue to learn more on the subject. “Any time I get the chance to work in an old home, I just love that,” said Knutson. She notes that she enjoys the challenges of historic homes, as they are not blank canvases to install anything into, but require some creative problem-solving and customization.
Alongside Knutson on each of these projects was Dan Savageau Construction. Savageau served as the general contractor on these projects and worked to maintain the mission to preserve history while also making sure everything was done properly and up to code. Each homeowner sang Savageu’s praises in his quality of work, professionalism and dedication to the project.

The Lystad Kitchen
In a 1923 beige stucco house on 9th Street live Tim and Vanessa Lystad. In early 2018, the family moved into the historic home and were ready to make it their own. Vanessa said, “We like this area of town, we like the history here. These houses are all so beautiful, they are all different.”
When the couple purchased the historic home, they knew what kind of project they were getting into. They shared that they put in an offer on the home within a day or two of their first showing of it. “We walked in and knew it was the one,” said Tim. But they also knew that they would need to touch almost every wall with some type of update. This comes with the package of purchasing a historic home.
“I don’t know if we envisioned a huge project-house like what we got, but we love how much room it has to put our stamp on it. I think that’s what sold me on it, is that we could change these cosmetic things and we can make it our own,” said Vanessa.


The Lystads began putting their stamp on the home in the kitchen. As with many historic homes, the kitchen is the room that is the first one to be touched and made new. The Lystad kitchen remodel began in December 2018 and the fun and contemporary kitchen refresh was completed this March.
Working with Rebecca Knutson of Floor of Ceiling Carpet One on the remodel was the perfect pairing. Knutson said, “[The Lystads] were so open to so many ideas, it was really fun.” All along, the Lystads knew they wanted their kitchen to be playful and a reflection of who they are. Knutson worked alongside them throughout the process, problem-solving the quirks and customizing to the Lystad’s needs.
“We wanted it to be modernized, but as timeless as possible,” said Vanessa. With many historical homes in the neighborhood, homeowners want to maintain the history of the home, while still taking the space into the modern age, with technological advances and trending aesthetics. The Lystads shared this sentiment and wanted to keep original details of the home in touch. The built-in cabinets in the dining room and wood trim throughout are some of these elements they not only wanted to keep but to highlight.


A custom, wood bar that compliments the original trim-work of the home serves as a focal point. Dark blue cabinets on the bottom anchor the space while the upper cabinets are white. A white subway tile backsplash goes all the way up to the ceiling and complements the upper cabinets and white quartz countertops. “I like brighter things, so I wanted to make sure we had that. I also wanted a pop of color, because having it all white seemed a bit boring for our style. You can see that with the floor, we wanted a lot of fun,” said Vanessa. The floor she speaks of is a patterned grey vinyl. Rebecca added, “To have the floor be the focal point is to say ‘go big or go home’ with it. It’s fun and refreshing.”
Constraints of the size of the space aside, the final product is contemporary and fresh. Previously, orange-toned cabinets filled the closed-off room and black tile counters that continued up to be the backsplash felt dark and heavy. By knocking down the wall above the bar and adding in pops of color and white brightness, the space is now welcoming and perfect for this growing family.



[email protected]












