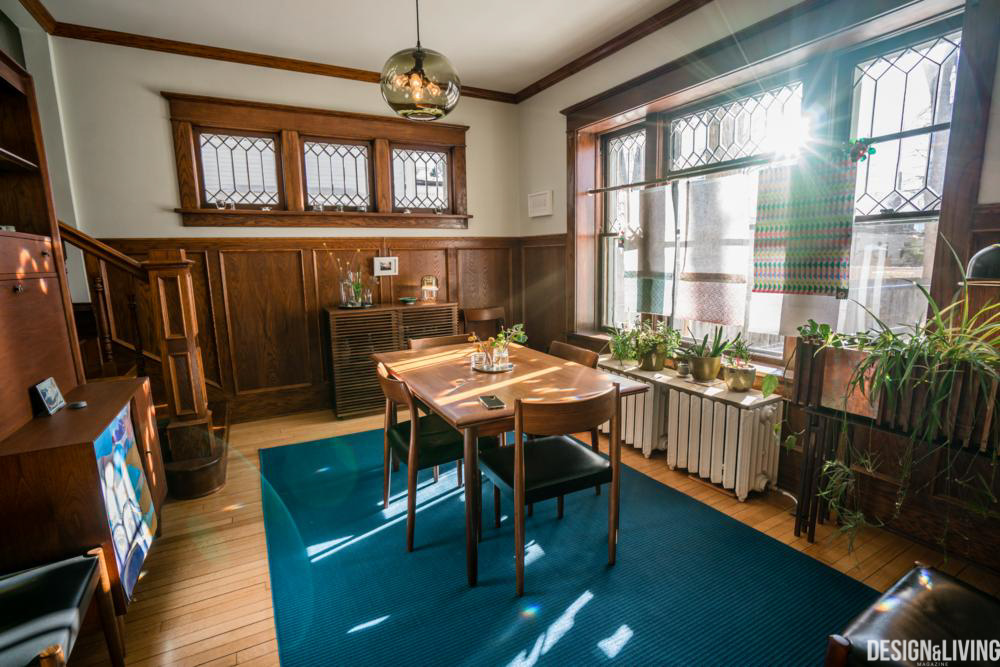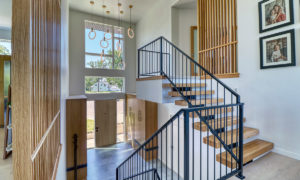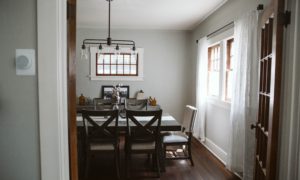Photos by Hillary Ehlen
Built in 1916 in Fargo’s Hawthorne neighborhood, this home is an excellent example of the American Foursquare style that came to define many neighborhoods, especially in the Midwest, during the early 20th century. By that time the ornate Victorian style had run its course, giving way to houses designed with symmetry, clarity and simplicity of plan. A foursquare home meant exactly that – a two-story home organized around four large, square rooms on each floor – on the first floor, an entry hall, kitchen, living room and dining room; and three bedrooms and a bathroom on the second floor. The decorated Victorian gable disappeared, replaced by a hip roof with the slope coming down to all four sides of the house. Large dormers could protrude from the roof slope. Victorian “gingerbread” also gave way to reserved Classical details such as the Ionic columns on the front porch, which hearkened back to Greek temples of three thousand years earlier.

American Foursquare homes usually faced the street with a large front porch, and this home is no exception. The generous porch was a true American contribution to architecture, since European homes seldom had sitting porches, and homes in tropical climates often had verandahs extending all the way around the house. Many front porches in Fargo were enclosed at some point after construction due to the winter climate, but open porches such as this still enhance summer livability in Fargo’s historic neighborhoods.
The square plan of American Foursquare homes easily fit onto narrow lots – typically fifty feet wide at that time. Large double-hung windows allowed interior spaces to be bathed in natural light, an important consideration since light bulbs were not yet very bright. In the years prior to air conditioning, the double-hung windows could be opened at the top and bottom for ventilation. Leaded-glass windows could soften the sunlight filling the rooms.

Interior woodwork of fine hardwoods, plus maple hardwood floors, give this home an aura of permanence and solidity. Here the geometric patterns of Craftsman woodwork design, also in vogue at the time, can readily be seen. Originally, woodwork such as this was not painted but was brushed with shellac to bring out the beauty of the wood. In the 1920s, after the American Foursquare style itself gave way to newer fashions in home design, most old woodwork was painted, usually white, and floors carpeted. This large home, as with many others, was later carved up into apartments, and its restoration to single-family use a few years ago required removing many of these later “improvements,” including restoring the original woodwork and refinishing the hardwood floors.
Historic homes in neighborhoods such as Hawthorne exhibit a pride of craftsmanship through fine materials and careful details that enhance the livability of the city. Many homes in the city’s core neighborhoods still await restoration, and this home shows what is possible through historic preservation.













