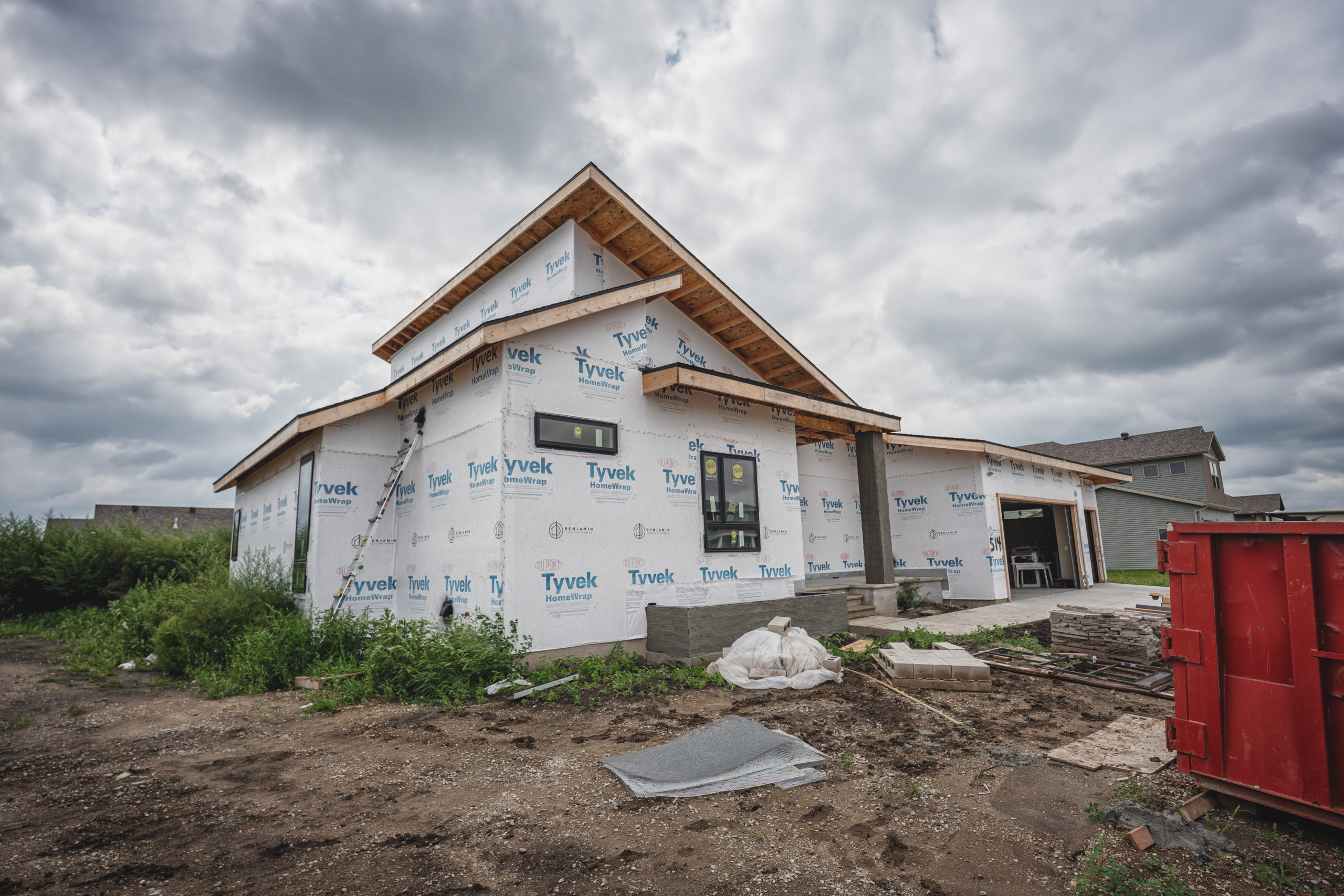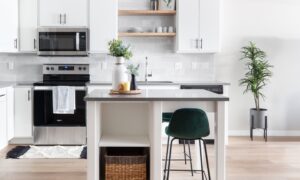Photos by J Alan Paul Photography
We’ve watched HGTV, we’ve created mood boards on Pinterest and we’ve, of course, carefully perused the pages of this very magazine to gather dream home inspiration. With such access to options and styles, many homeowners are attracted to the idea of going the custom home route, starting from scratch and having a hand in every step of the home-building process.
But where do you even start? Sure the idea of a custom home sounds great, but that certainly sounds like a big undertaking for a novice homeowner. If you’ve ever considered building a custom home, or are just curious about the process, this series is for you. Join Evan and Becky Muller as we follow them from beginning to end of all that goes into creating a custom- built home.
This month, we discuss the groundbreaking, electrical walkthrough, quartz selections, interior details and additional updates along the way!
PHASES I – V
In case you missed it…in the first five phases of “Building with the Mullers,” we discussed who the homeowners are, as well as everything from getting financially pre-approved to choosing Benjamin Custom Homes as the builder to the bidding process to breaking ground. We’ve been with the couple every step of the way, watching as they make their choices and seeing how Benjamin Custom Homes has made it all happen.
To briefly recap, the homeowners Becky and Evan Muller are highschool sweethearts from rural South Dakota, now living in Fargo. Currently, Becky is a Commercial Interior Designer at ICON Architectural Group and Evan is a Financial Planning Analyst at Aldevron. They initially intended on Fargo being a brief interlude, but as they now both have jobs they love and are happy with the community here, they’ve decided that their “five-year- plan” of living here is now a forever plan. And with this plan to plant roots in the area, they’ve decided to embark on building a custom home. Since Becky is an interior designer and works in the industry daily, the couple had a head start in what to expect and what they wanted out of this process.
Their vision has taken shape more and more as the months go by, and this phase they really see everything coming together in real size and scale. Come with us as we see what steps in the process they are currently working on and how the home is shaping up.

THE ELEPHANT IN THE ROOM
Before we get too excited discussing all the exciting developments happening over in Kindred, we have to address the elephant in the room: COVID-19. We already knew that this design and build process would be different from the standard build, as Becky Muller is a commercial interior designer herself, but with the pandemic shaking everything up, we’ve seen even more oddities.
One of the most notable ripples from the coronavirus has been delays in materials and booking foremen. Certain materials being shipped from overseas are seeing especially large delays. For instance, most of the Mullers’ appliances are stuck abroad, waiting for the “OK” to be shipped to the States. And you can’t have a kitchen without all the carefully selected appliances!
“COVID has thrown a wrench in about everything,” said Kara Skarphol, designer at Benjamin Custom Homes. Even if the materials arrive on time, getting foremen and construction crews booked has proven difficult. As we’ve all faced more and more time sheltering-in-place in our homes, we have been itching to embark on home improvement projects. And more home improvement projects mean more subcontractors’ schedules are filling up. “People are sitting at home and staring at the imperfections of their house,” said Becky, joking that many of us have home-improvement on the mind.
As mentioned in last month’s issue, the siding going up on the home’s exterior is a big moment, as it is the time where the structure begins to really look like a home. However, delays in the siding materials coming in have pushed this exciting step back further. The team has learned to expect delays in most of their ordered materials, which switches up the order of things in a difficult manner at times.
When it comes to building a home from scratch, the order of the processes is important. The kitchen cabinetry has to be installed before the flooring, as flooring doesn’t go under cabinets, it goes right up to the edge. And painting must happen before trim work. When done in the wrong order, it makes subsequent steps more difficult. So when waiting on materials and labor to come available, the option to “just go ahead and work on something else” doesn’t really apply.


PLAYING TO THEIR STRENGTHS
Especially in this step of the home building process, Becky and Evan both get to play to their strengths equally. As the closing date nears, Evan, who works in finance, gets excited about the financial details playing out. Becky said, “The design part was fun for me, but Evan is a numbers guy, so he has been asking about total costs and checking our credit score like every single day!” With interest rates changing so much, also thanks to coronavirus, they have especially had to keep an eye on the numbers side of things.
While Becky had fun throughout the middle of the process, picking out finishes and reimagining layouts, Evan now gets to chime back in and take the reigns on getting ready to close. This isn’t to say that Becky isn’t still heavily involved. She is rather spending her time searching online for perfect furniture pieces to fill the space with. Not to mention, the fun of seeing the selected paint colors in person and seeing all the previous selections begin to trickle in.



STORAGE GALORE!
Try as you might, photos and drawings don’t do justice to the reality of what a project will become. One aspect the Mullers were pleasantly surprised about was the amount of storage.
All along, they knew the basement would remain unfinished for the near future. And going downstairs and looking at the wall-less expanse, the couple sure won’t need to worry about storage space. One room of the basement will eventually become a home gym and another room is designated just for storage. Down the road, the “main room” has the opportunity to become anything from an entertainment center to a man-cave to a future child’s hang-out spot.
Heading back upstairs, the kitchen provides storage that any professional chef would envy. The oversized quartz island offers knob-less, hidden cabinets on the living room- facing side and a bevy of drawers on the kitchen-side. More drawers line the wall under the stove-side of the kitchen. When they were planning out the kitchen, all this existing storage resulted in the decision to include four floating shelves on either side of the stove. This not only saves money, but it gives the space some air to breathe and the opportunity for some stylish open-cabinet styling.
If all the lower drawers and cabinet weren’t enough, there also is a walk-in pantry for dry goods. All this to say, the Mullers will never run out of space for pots, pans, small appliances and dishes.



PASSING THE TORCH
As the reality of this home becomes clearer by the day, Benjamin Custom Homes has been slowly taking the reigns back and letting the Mullers come “check things out” less. “The big reveal” is an especially fun part of custom home building, and Benjamin Custom Homes likes to make sure each home gets the proper unveiling. Skarphol added, “We like to have the customer stay away for the last couple of weeks so they can have that big reveal.” While Becky and Evan love coming by and helping out wherever they can, these last few weeks will get completed just by the pros.
Another piece of excitement that is getting passed on is simply the joy of it all. From the homeowners’ side, it is obviously exciting to dream and watch it all come together. But there is just as much fulfillment and joy that comes from the Benjamin Custom Home side. “It’s the best job in the world to make other people’s dreams come true,” said Skarphol. To be there from the initial meetings all the way to the closing date is really a special experience that the Benjamin Custom Homes team says never gets old.
“This is the biggest purchase you’re ever going to really make, unless you decide to build a bigger house. But buying or building a home is the biggest purchase you’re ever going to do and to have a part in that and watch dreams happen…it’s awesome,” said Skarphol.



Phase VII
As you can see, a lot has happened since our last issue…possibly the biggest transformation yet!
Can you believe that the next installation of Building With The Mullers will be the final step? As of right now, the couple plans to close on the house on October 15 and move in shortly after. Furniture and decor pieces will begin to trickle in and soon this structure will truly become a home.
Next month, we will discuss all those final steps that will make the house move-in ready. Some of these steps include siding, installing all the plumbing fixtures, building the back deck and other trim outs like electrical, plumbing and HVAC. Stay tuned for the next issue, where we provide the big reveal!












