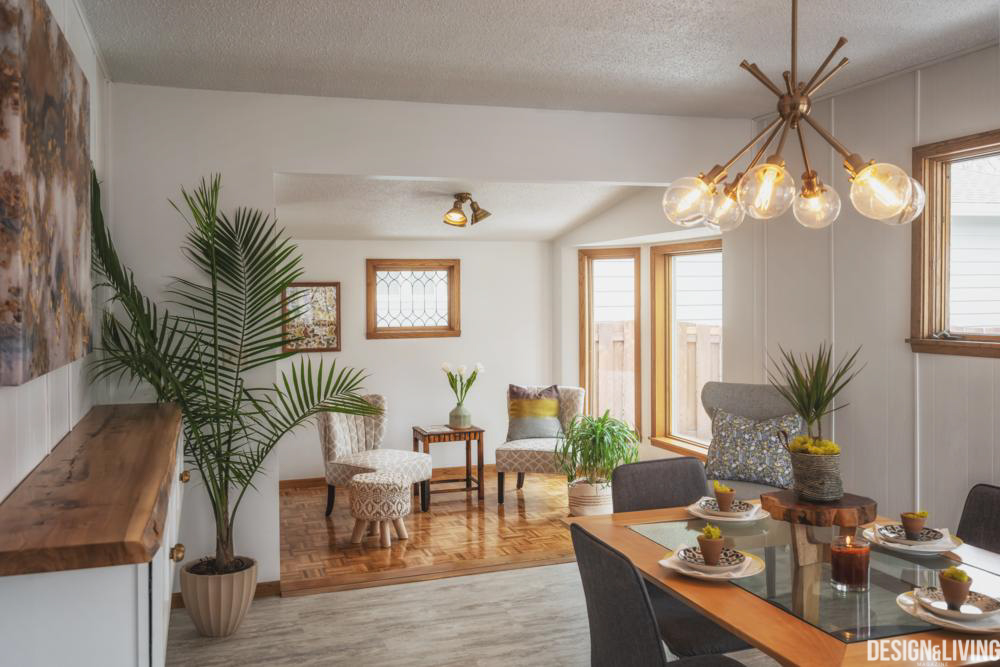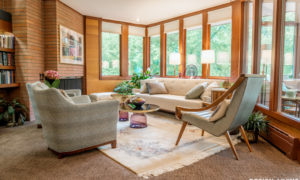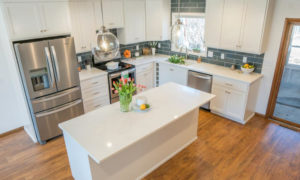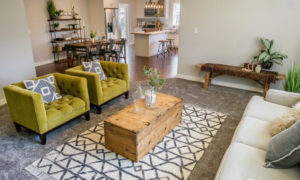Photos by J. Alan Paul Photography
In the spring and summer, Mike and Sarah Liljestrand own and operate Holland’s Landscaping and Garden. But in the off-season, they flip dated Fargo-Moorhead properties into beautiful homes. This April, they completed their fourth flip, a midcentury charmer in south Moorhead. Thanks to the Liljestrands, this three bed, two bath rambler is now ready to be someone’s new home.


Before: A Home for the Boys
Built in 1955, this 6th St residence was home to only one owner up until now. The previous owner was a religion professor at Concordia College and he and his wife had five boys. Aspects of this house were reminiscent of the 1950s and hadn’t been updated much since it was originally built. In the 1970s, there was an addition of a dining room space and then a sunroom in the 1980s, but beyond those extensions, the house was mostly stuck in a time capsule. Wood-paneled walls paired with tan old carpeting and wooden trim almost everywhere made the space closed-off, dark and dated. Adding in floral wallpaper and multicolored carpeting in the bedrooms, this space was prime for a refresh.


Enter The Liljestrands
Sarah Liljestrand came across this house by chance at an estate sale. Charmed by the house’s layout, she asked if the home would be on the market. Things fell into place and she and her husband Mike closed on the house at the end of January. Following the discovery and the closing, the full renovation process took eight weeks.
So what brings owners of a garden center to get into flipping homes? “Mike’s dad is a builder and my dad is a builder. It’s in our families. My other side of the family are interior designers, so it’s all in our blood,” said Sarah. When Sarah and Mike were newly married, they embarked an addition to their house and enlisted the help of their fathers. “It was a full family affair and it got us interested in doing this kind of thing,” shared Sarah.
Since getting a taste for remodels, Sarah and Mike have their eyes open for potential houses to revive. “Sarah has a great eye for design. [In this case] she saw that there was good potential here,” said Mike. In this by-chance discovery, Sarah’s eye and the appeal of 2,800 square footage had the duo ready to take on this flip.

Kitchen
Before the remodel, the kitchen had honey-toned wood cabinets and creme laminate counters. In the flip, the counters were switched out for a natural-feeling butcher block. The bottom cabinets were refreshed with white paint and accented by brushed gold hardware. The upper cabinets were removed and replaced with open shelves and a geometric grey and white backsplash helped fill the space the cabinets once hung above. New stainless steel appliances tie the space together and a custom wood hood over the stove adds a modern and unique touch. Sarah added, “I don’t like upper cabinets much and we did the hood higher because I don’t like bumping my head on it—that drives me crazy!”




Living Room
The first plan of action in the living space was tearing up the carpet and revealing the hardwood floors hiding beneath. The other challenging aspect of this area were the two stone half-walls at the entrance to the living room. Sarah shared, “Knocking down those two walls was incredibly hard. They were so well built!” In an effort to give up tearing them down and letting them remain, they attempted painting them over. Not satisfied with that result either, and went back to work on removing the stone structures. Once the half-walls were successfully removed, the space felt open and welcoming—much worth the labor.
The Liljestrands stayed loyal to their plan of keeping original aspects of the home in-tact. Built-in shelving on the wall was made new with a floral wallpaper from Hygge & West, creating a focal point and a piece of art, rather than just inset shelving.



Sun Room Add-On
The 1970’s built add-on of the sunroom was definitely reflective of the era it was built. When the Liljestrands first bought the house, the room’s walls were wood paneled, making the room feel dark and heavy. To remedy this, they painted the wood-paneling a fresh white, reminiscent of the ever-popular shiplap method.
On the wall, they added a storage shelve topped with a live-edge slab from Dakota Timber. About this usage of the wood slab, Sarah said, “We try to use a lot of local things and local products in our homes.”
In the sunroom, they kept details like a leaded glass window and a piece of art made from window film of a little boy playing the flute. “We left that little boy there because the previous owner’s son made that. So it’s special,” said Sarah. Another kept detail was the parquet flooring, but with a cosmetic makeover. The couple noted that the original parquet was a dark color, so they refinished the flooring to a much lighter and more welcoming hue.


In the Details
Beyond the sweat and manpower of refinishing floors and knocking down dated details, the Liljestrands carefully staged this home. The project isn’t complete after the manual labor is done. With any home, how it is decorated effects how people view the space and how someone can envision themselves in it. “It’s always a good day when the furniture is coming in. It’s a good project, but there was a lot of sweat equity put in over those eight weeks. To finally see it together is really gratifying,” said Mike.

Tips for Future Flippers
As flipping homes become a trend across the nation, the task is not as easy as some of the popular home flipping television shows make it out to be. “It is a lot of work and some people don’t think that,” said Sarah. Mike added, “The physical aspects of doing demolition can be pretty taxing physically. Make sure to have extra help with that.” The couple both agreed that refinishing the flooring was one of the most difficult and labor-intensive parts of the whole process.
Another aspect that the Liljestrands emphasized was to keep a mindset of being open to anything. Sarah noted, “Always plan extra in your budget. There are always things that come up that you do not see. So we always have a cushion with the budget.” Before starting on a project, Mike and Sarah plan out a budget and include some wiggle-room for surprises. To accurately create a budget, they walk through the house and itemize costs. “I always say we need to see things of paper and start itemizing, adding up and seeing that you fall into your guidelines,” added Mike.












