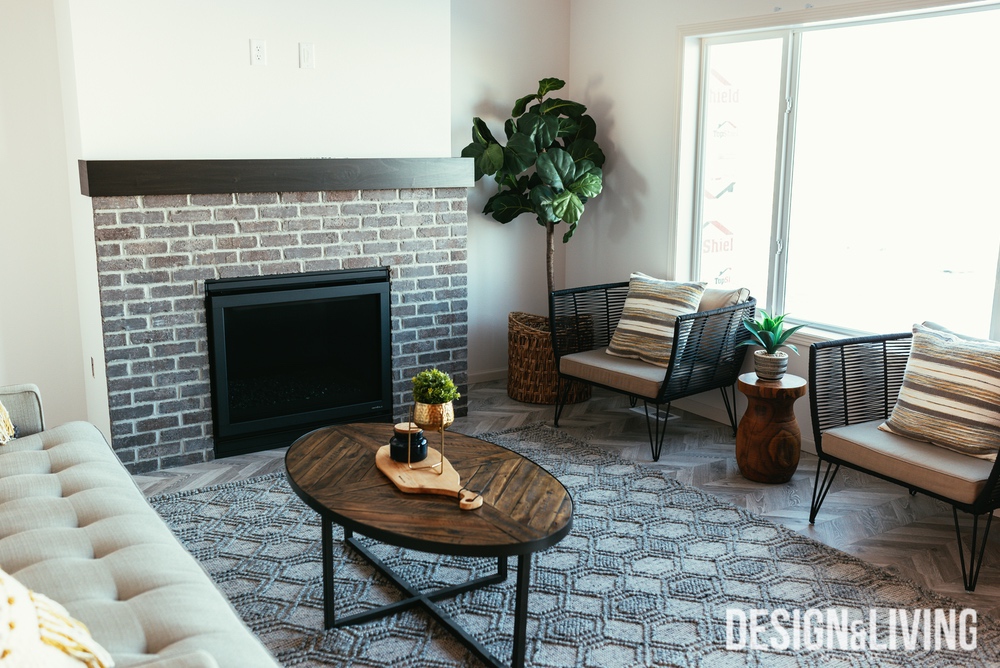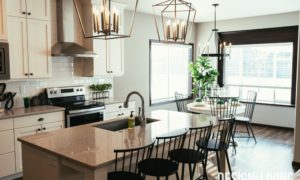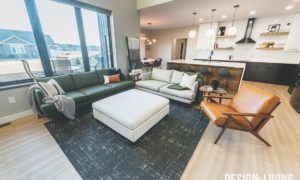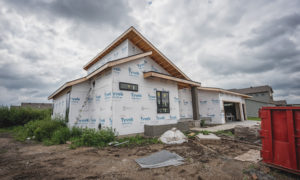One of the primary appeals of building a new home is the ability to personalize it to best serve your current needs for whatever stage of life you’re in. This two-story, three-bedroom home by Thomsen Homes is a floorplan that suits growing families and those that like to entertain.


Upon entering the home, a large mudroom serves as a convenient receiving area for guests. With ample space for shoes and coats, the host can forgo stashing guests’ winter gear in a spare bedroom. This space also becomes especially useful in everyday use for both children and parents with room to shed and store those extra layers.
Immediately to the left of the entry is a stairway with natural light cascading into the mudroom from a large window on one of the staircase’s landings. The home was originally designed with the stairs facing the living area, but with this floorplan option, the stairs are flipped to face the front door to create a grand stairway effect.
“We work with our homeowners to personalize their floor plan and give them options within that plan,” Korey Zellers, New Home Consultant, said, “We work with the homeowner and create a space that is functional for them. This sometimes entails the moving of walls, positioning of stairs or plumbing.”


The main living and dining spaces is completely open. There are no walls blocking sightlines to help facilitate conversation and connection throughout the entire space. Windows fill the area to allow for plenty of natural light, along with a fireplace to tie in the beauty of the room.
Building off of that feeling of openness, the kitchen sink is placed in the island and faces toward the living area. Even as someone is cleaning dishes or preparing food, they are still connected with their guests and can interact easily. There is also plenty of storage, including a walk-in pantry, making it easy to store countertop appliances.




Off to the side of the living space is a flex area that can act as an office or children’s play area. This space could even be used to extend the entertaining space further. In the warmer months, the living space can easily expand outside to the patio, which has direct access to the main living area.
Multiple bathrooms were deliberately planned on both the main and lower levels to accommodate large groups. Downstairs is a large, open room with the potential to be converted into a home theater or gaming area.

A large egress window introduces plenty of natural light, continuing the main level’s feeling of openness downstairs. The primary focal point of the lower level is a wet bar. With its satin brass finishes and black under-mount sink, the bar adds another layer of visual interest and entertainment opportunities.

All the bedrooms are on the upper and lower level, which helps keep the main floor a completely communal space. The second story has three bedrooms and two full bathrooms. Thomsen Homes’ 2191 Two-Story plan typically has 4 bedrooms on the upper floor, but in this home, the fourth bedroom was redesigned as a loft at the top of the stairs that leads to each bedroom. Once again, functionally placing parents close to the children to help streamline bedtime and laundry day.
“What’s nice about our floor plans is we’ve got a variety of different plans and price points, but we have options within those floor plans,” Lauren Huff, Marketing Brand Manager, said. “So if you are walking through a model home, and you’re like, ‘I’d rather have the island face this way,’ we have different options within our standard floor plan so you can go beyond it. Our clients feel like they can customize and personalize that space to fit their family.”
The floor plan offers flexibility for clients, as they can tailor the space to perfectly meet their needs. If anything, this plan shows that you shouldn’t have to sacrifice a beautiful home for functionality.
Thomsen Homes
3280 Veterans Blvd. Suite 120
Fargo, North Dakota 58104
701-478-3000
ThomsenHomesLLC.com












