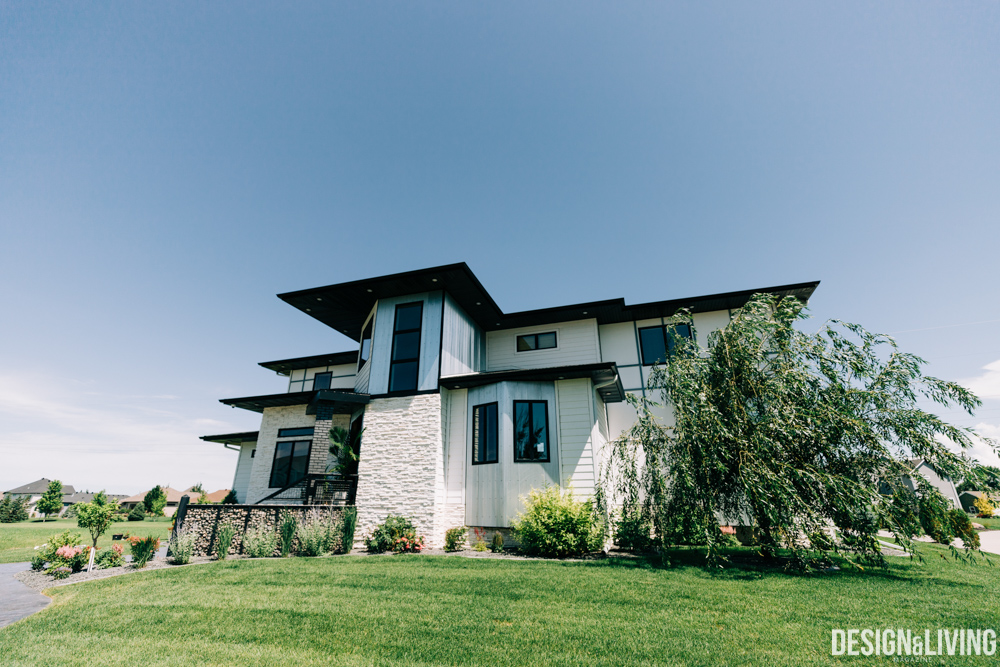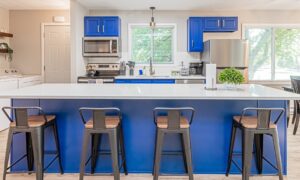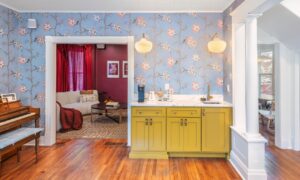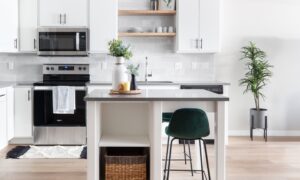Photos by Elisabeth Eden
The large lots and quiet scenery in south Fargo set the stage for some incredible interiors and exteriors. Raeann and Tim Landis share their home with their four children and dog, Wally. Having spent two years custom building their dream home, the Landis family needed an equally as custom and beautiful outdoor space to match. From the textural and tonal contrast on the exterior walls to the playful greens and seating areas, they’ve achieved an outdoor experience just as striking and welcoming as their interior.
Coming around the corner and into their neighborhood, three black garage doors framed by metal siding introduce you to the house. A bold statement, with more contrast from pillars of cream stone siding and a geometric grid, this enticing scene isn’t even the main entrance. Following a path of beds with a variety of shapes, sizes and heights of greenery, around the corner stands the front door.

Six steps lead up to the modern black front door. Framed on either side with planters of lush greens in a variety of different pots, the sleek, dark door is welcoming. Rectangular glass panels on the front door give a peek into the complimentary interior within, a space with similar touches of playful patterns and smart textures.
Stepping back and looking at it all, blowing branches of a willow tree and rounded shrubs add strategic softness to contrast with the angular shapes of the exterior walls.
Around the back carries the same look and feel of the front and side yard, but with more of a “come sit for a spell” tone. Stone planters overflowing with florals create boundaries and lead the eye into seating areas designed for multiple uses. In the fall, cozy up around the stone fire table with some hot chocolate. In the summer, claim a seat in the chairs with a view of the grill as you await some fresh-grilled foods.

What’s most impressive is that these spaces were all custom-designed, constructed and decorated by the Landis family. Raeann credits this ability to learn how to do things herself to her mother. “My mom is phenomenal with woodwork and tile, and I mean, she can do it all. She just always knew how to do it and kind of taught me everything she knew,” she said. She shared that she grew up on a farm and was used to seeing her mom create such things. Even though they were on a farm, she remembers her mother having flowers and landscaping throughout.
While they did most of the landscaping work themselves, Tim and some of his crew from his company, L2 Contracting, came in and did the hardscaping. This included the custom-made planters that help divide the spacious backyard up and add a variety of heights. In these planters come spurts of color through bright flowers and along the side, some taller grasses to add some privacy, even though they do not currently have neighbors.

Raeann notes, “You appreciate the time that goes into it. I’m out here every morning and every night.” She shared that her oldest son got involved in planting this season and that when it was all completed, he was proud to see the outcome. “You just look at it and you appreciate it for what it is when you put your hard work into it,” she added.
In their previous home, their back patio was 10 feet by 10 feet, a stark difference to the expanse they have now. With this blank canvas, they knew they had many more options of what they could do than with their last home. One must-have that they made sure of was that the backyard was north-facing so that they could enjoy the space at all times of day, not having to worry about the sun coming in too strong. Their previous home had a south-facing yard, which Raeann noted was often too hot.

Although the backyard space is still unfinished, it doesn’t look it. Raeann shared that they are waiting to install some more awnings and a pergola. She joked that in a project like this, the work is never done and that she is always adding and changing things around. With young children, this openness to adaptability is as essential as it is fun.
Raeann tells that outdoor planning and decorating don’t come as easily to her as indoor design, but you wouldn’t be able to tell that by looking out at the yard. Appropriate pops of color — like the robin’s egg blue umbrella— to add fun to this family-home, but don’t overwhelm the sophistication of the black and white base. Wicker hanging basket chairs are fun and on-trend and unique planters and lanterns tie the space altogether. The Landis family has perfected the combinations of hard and soft, dark and light, organic and geometric, and the result is nothing short of remarkable.













