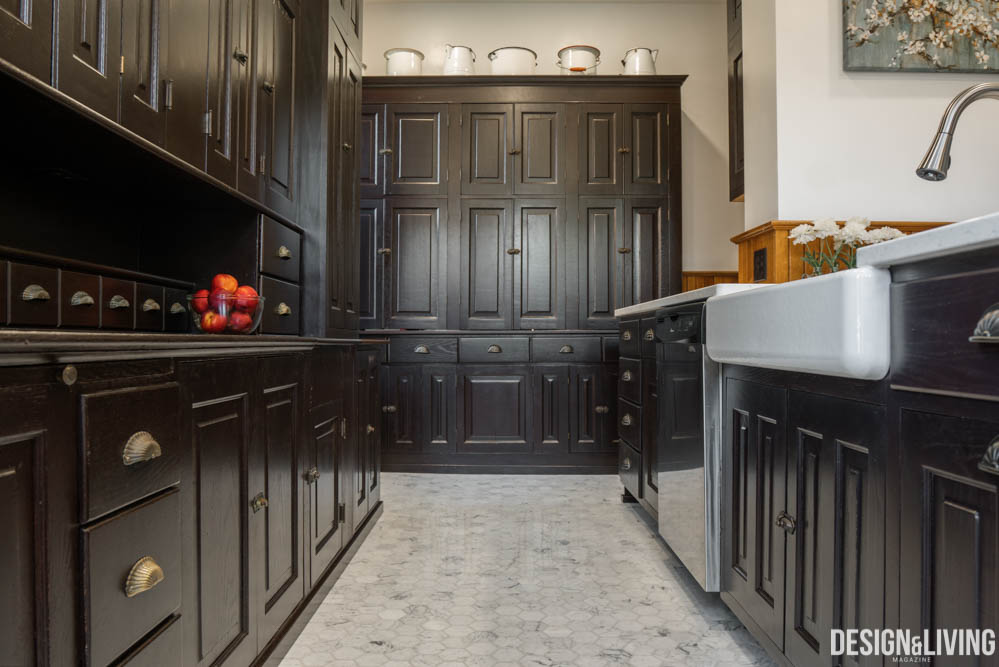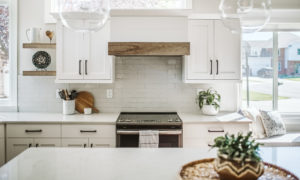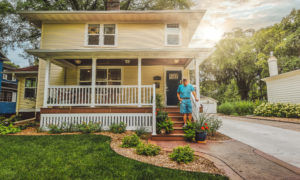Photos by Hillary Ehlen
In our September 2017 Historic Homes edition of Design & Living, we featured the Historic Lewis Home, built by R.C. Lewis for his wife in 1899. Since its construction, it’s belonged to the Red Cross, operated as the Chez Suzanne Bed & Breakfast and now is the multi-generational home to the Culp and Simmons families. Since our initial feature of the home in 2017, the homeowners have completed a historically respective kitchen remodel on the first floor.
The first floor of the neoclassical house is home to Austin and Elaine Culp, the oldest generation residing in the space. The second generation living in the home is the Simmons family, comprising of the Culp’s daughter ReNae, her husband Aaron and their four daughters. The second floor’s bedrooms are split between the families, with the Culps having the bedrooms to the east and some of the Simmons in the bedrooms to the west. The rest of the Simmons live and rest on the third floor, which is complete with a kitchen and separate living spaces.

“This house works well to divvy up families. We don’t see each other if we don’t want to,” said Austin. ReNae Simmons added, “We see each other coming and going a lot. It’s very quiet, you can’t really hear from one floor to the next.”
The homeowners moved into the house six years ago and have been making updates and edits all along the way, all while honoring the magnificent woodwork, frescos and stained-glass windows that make the home so unique and beautiful.
One room in particular need of a refresh was the kitchen. Orange-toned wood cabinets and wainscotting created too warm of an atmosphere and square footage wasn’t fully utilized. A butler’s pantry took up useable space and the island was positioned in a way that blocked off the area. Add those elements plus a desire for something new, the room was ready for a complete refresh.


Elaine Culp designed their new kitchen on her own. She said, “I really enjoy designing. We’ve built two houses and I did the plans for both of them.” While Elaine was the visionary behind the appearance and design of the space, the homeowners worked closely with Paul Allen of PACC Woodwork, who served as the general contractor for the project. From the custom cabinets to demolition and installations, PACC Woodwork worked alongside the family to make their vision come to life.
What was once a closed-off and small kitchen became reimagined with a new layout.
By moving the butler’s pantry to the opposite wall, they gained about five extra feet to work with. “We were able to lay out the kitchen better without it,” said Austin. Moving the island to be parallel to the outer wall, rather than perpendicular like it used to be, helped the flow of the room, as well. Elaine added, “Just turning that island made a huge difference. It looks twice as big now.” Where the island currently stands used to be a wall that’s removal allotted space for barstools to the northern border of the kitchen. This extra seating creates a casual dining setting that there wasn’t space for before the remodel.



With the layout perfected, the look and feel of the kitchen came next. Finding the right color for the cabinets was one of the main hurdles in this process. The original cabinets were an orange-toned wood and a newer addition of cabinets were a chocolate tone, making for a mix-matched appearance. “Part of the problem was, every piece of wood in the kitchen was a little bit different. in color than the rest. So trying to match the stain was difficult.” said Austin.
The homeowners wanted to stay true to the history of the kitchen and keep the original cabinets. With some experimenting with different wood stains and a few practice-runs, they ended up with dark espresso cabinets that compliment the original wainscotting.
“We wanted the kitchen to be modern, but still cohesive and to keep some of that old feel,” said Simmons. Austin added, “Paul [Allen] did a great job in keeping the style of the cabinets. He even sent for special roller bits to be manufactured to duplicate the cabinetry.” The homeowners wanted to preserve the artistry and history of the original cabinets, but to also keep them useful and transition them into a modern age. They accomplished this by custom building additional cabinets in the same style as the originals and giving them the same treatments, down to finding hardware that matched the originals.


Addition of new white quartz countertops and white hexagon tile flooring are a welcome freshness against dark cabinets. These bright and clean touches contrast from the preceding warm wood floors and brown-toned countertops.
By preserving the craftsmanship of original features, the kitchen does not look out of place next to the other rooms of the house. Giving a 120-year-old home a modernized refresh while still respecting the history of the house is no easy task, but it’s been one that has been done well by these homeowners. With remodels as thoughtful and stylish as this, this home is sure to be enjoyed for generations to come.











