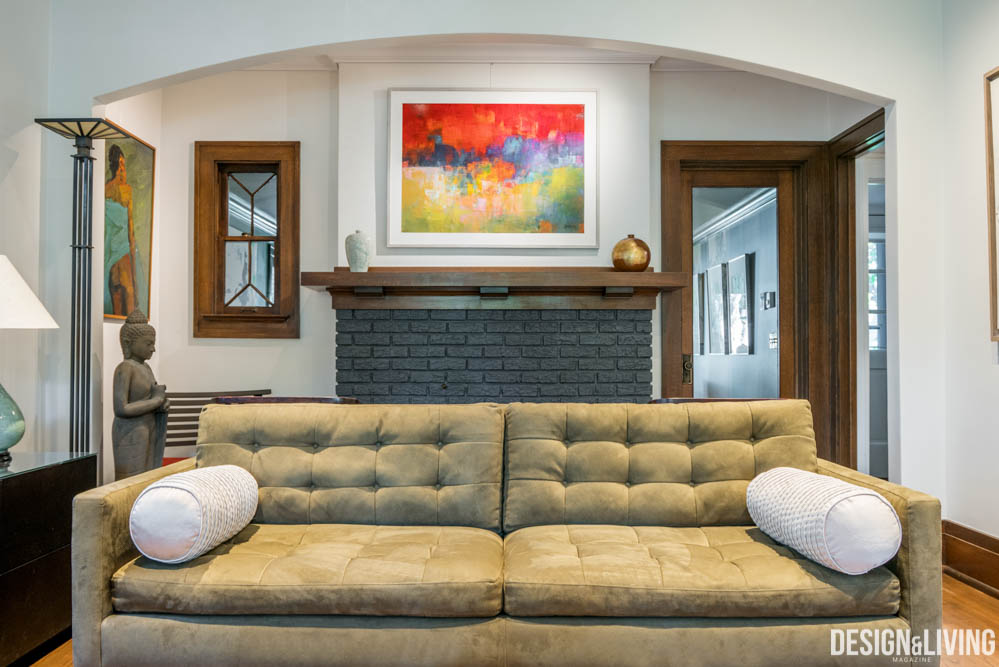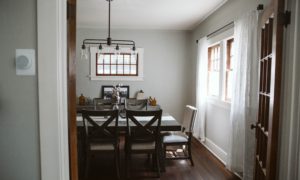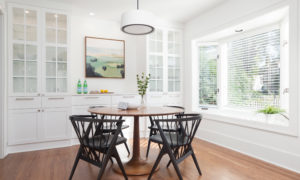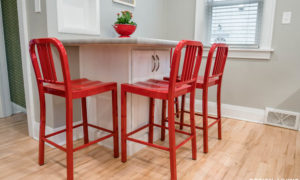Photos by Hillary Ehlen
After having spent ten years living abroad in Asia, Ken Cottrell and April King have now settled in the historic Hawthorne neighborhood of Fargo. These homeowners, with their French Bulldogs Bruce and Sami, live in the George S. Von Sein house, a Mediterranean rectangular built in 1925. Designed by Fargo architect Joseph E. Rosatti, this house’s beveled French plate glass windows and original quarter-sawn oak woodwork have been impeccably preserved and add just the character the new homeowners were looking for.


Inspiration from the East
Cottrell and King knew that when they returned to the United States, they wanted to buy an older home that was a project that they could make their own. They moved to Fargo in July 2017, purchased the house that October and finished renovations and moved in September 2018.
From their time overseas, they acquired quite the art collection, so they also wanted a home that would be a gallery for the art. “A lot of the stuff we have was part of [the decision of] what house we picked and how we wanted to design it. We wanted a way to display all of it in a way that would look nice,” said Cottrell. The removal of the existing floral wallpaper and replacement of white walls in its place serve as the perfect backdrop for these globally-acquired pieces.


Stripping Back
The couple loved the fundamental elements of the house, so they accepted the challenge of uncovering what lay beneath layers of wallpaper, mauve carpeting and heavy drapery. With the feeling of a time capsule throughout, the couple was energized by the need to reimagine most of the rooms in the house. “That’s the nice thing about taking a house that has fundamental things that you like, that you know you’re going to have to update everything so that it reflects who you are,” said King. They noted that in a newer home, they would have been less likely to dive in and make the big updates that they did, because things would have been livable and just fine. In this home, however, remains of the 1980’s mauve era had to go. “The house was all wallpapered and carpeted, but you knew what was behind the curtains, the carpet and the wallpaper. I couldn’t wait to get my hands on it to just take it back to its pristine look,” she added.
In stripping the house back to its original splendor, the homeowners had to decide how much they were going to change and what they would preserve. “How many walls do we take down and how much should we change?[…] We tried to salvage anything we could that was original to the house and I think we were always cognizant of that while also thinking, okay we have to live here and it has to work for us,” said King. Luckily, much of the parts of the home they admired so much were well preserved by the previous homeowners.
King noted that the natural lighting and the leaded glass windows are what drew her to the house initially. With the remodeling, changes of floorplan and decor, these windows have been especially highlighted. “It’s really nice to have the light come in. That’s one thing that I think has really changed with the house, [previously there were] heavy drapery, carpet and wallpaper, and we just stripped all that away. It feels lighter and brighter,” said King.


Redesigning the Footprint
Jackson Strom of Chris Hawley Architects came on as the project manager for the renovations. The home had no documented, original floorplans, so the Chris Hawley Architects team had to measure and create a new footprint to move forward with. The team drew up several options for the homeowners to find the perfect fit for them, respecting the home’s historic elements, but making it practical for the couple.
Footprints that Strom helped with were the complete refresh of the kitchen and turning one of the four upstairs bedrooms into a walk-in closet and master bathroom adjoining the master bedroom.
With many other projects under their belt at the time, Chris Hawley Architects passed along the implementation of their plans to other area professionals. For kitchen design, including cabinetry and finishes, the homeowners worked with Audrey Newman of JW Kitchens. For their general contractor, they brought on Paul Vesledahl of Vesledahl Construction, who often works with JW Kitchens as their contractor.


Modern Conveniences
“We spent a lot of time designing the kitchen and picking out the appliances. We cook a lot, so it’s been fun. I don’t think either one of us are great cooks, but we are enjoying it,” joked Cottrell. The original kitchen was much less spacious and had a wall with a swinging door closing off the area from the dining room. To the right of where the gas rangetop is now, there once was a seating booth beneath the window. This quaint space did not serve the needs of the owners, but instead of completely erasing it, they preserved the two booth benches from this area and relocated one by the pantry and the other at the head of the kitchen island.
Cottrell noted that gutting and remodeling the kitchen was a priority for them. The second homeowners had remodeled the kitchen to the taste of the 1980s, so Cottrell and King worked to bring it up to date. “I think the colors and the style still remain somewhat period, but with all the modern conveniences,” said Cottrell.
One standout feature of the kitchen is a built-in coffee machine that serves coffee shop quality brews at the touch of a button. Having it built-in saves counter space for the strategically designed room and adds a special “wow” factor.
Along with this common thread of maintaining a historic feel, but with modern conveniences, Cottrell and King installed speakers in every room on the ground floor and recessed lighting in the living room. They hadn’t originally planned on adding the recessed lighting, but after discovering that the cracked ceiling needed to be replaced anyway, they went ahead with the installation.
King describes the whole project as an evolution. Originally, they were just going to make a few updates and live in the house during them. As things progressed, they decided to just do it all and live in an apartment in downtown Fargo during the process. “At first we were going to move in and do the work, but there was no way we were going to live in a construction zone. We were going to have different phases, but we decided to just do all the major renovations,” said Cottrell. They joked that for almost a year they were living out of their suitcases, as they had just moved from Seoul and all their belongings were in shipping containers until they were ready to settle into the house.


Welcome to Fargo
Moving to a state of 700,000 from a metro population of 25 million in Seoul was a big cultural change for the couple. “I wasn’t quite sure about Fargo. But we really love the size of the city. It has all the conveniences without all the headaches,” said King. From living overseas for a decade, renting and living in apartments in very urban environments, it’s been a nice change of pace being in a quiet neighborhood with a sense of community. “We really love it. A big part of that is this house, having this project. And our neighbors. We know everybody on this one block area and we’ve become really good friends,” said Cottrell.
In searching for a new home in a new city, the couple had plenty of options, but only one perfect outcome. Their new home perfectly matches their eclectic decor style and serves as a great backdrop for the art they’ve acquired. They could have made any space uniquely theirs with their existing furniture and art choices, but the revitalization of this historic home undeniably complements their style. Cottrell said, “We just thought this was a gem.” And a gem it truly is.

Hawthorne Historic Home Tour
To get a closer look into this home and many others like it, be sure to attend the Hawthorne Neighborhood Association’s annual Hawthorne Historic Home Tour on Sunday, September 15 from noon to 5 p.m. This is a self-directed tour through six wonderful homes that will showcase the character this neighborhood is so known for.
The Hawthorne Neighborhood Association is dedicated to the betterment of their community, so a portion of the tour’s proceeds benefit Fargo Public Schools Foundation’s Hawthorne School Critical Needs Fund and Red River Children’s Advocacy Center. Tickets went on sale August 27 and are available at Nichole’s Fine Pastry or online at hawthorneneighborhood.org/hometour2019.
Credits
Architect: Jackson Strom, Chris Hawley Architects
Kitchen Design: Audrey Newman, JW Kitchens
General Contractor: Paul Vesledahl, Vesledahl Construction
Interior and Exterior Painting: Adam Grant, Grant’s Painting












