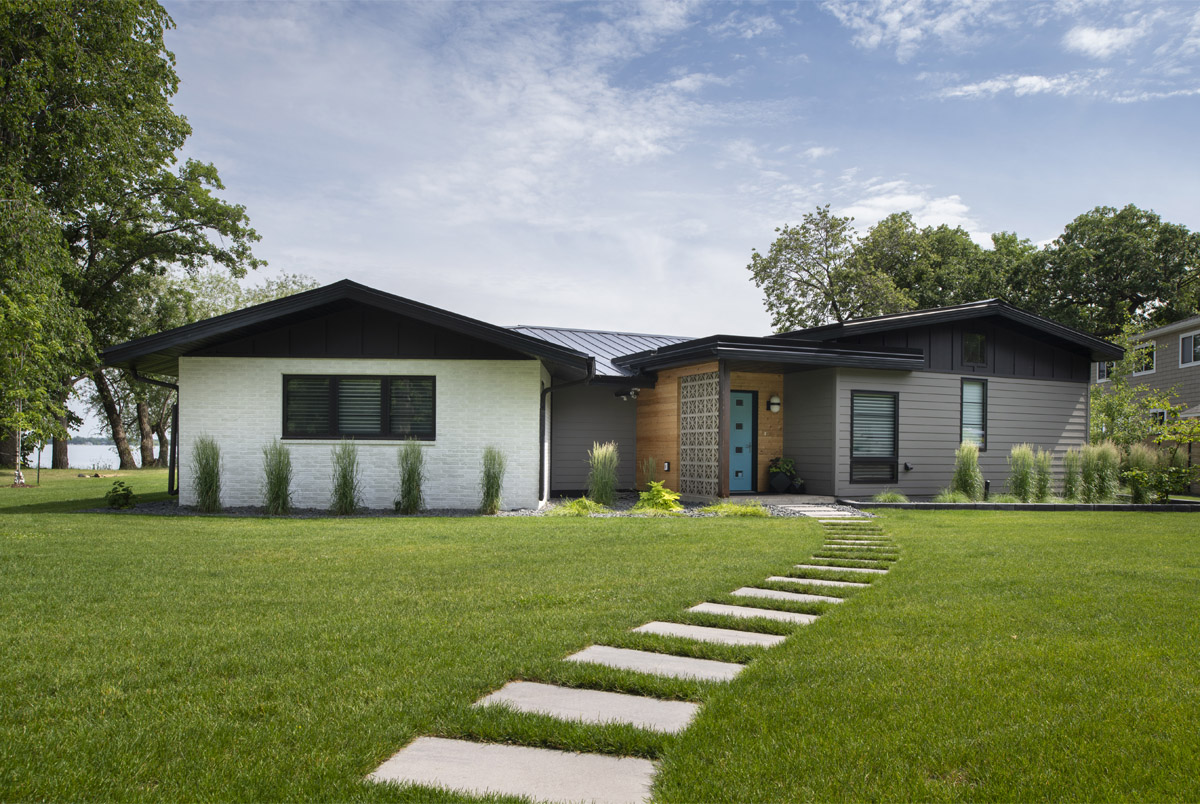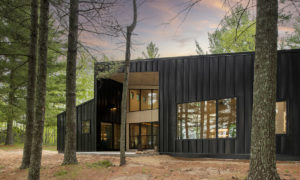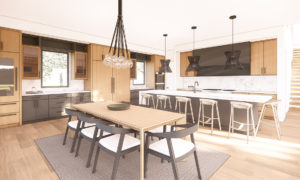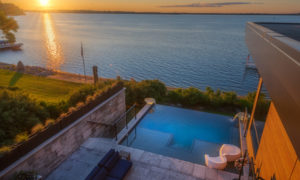An Inside-Look at the Newly Finished Project by Craftwell Architecture + Construction
This project by Craftwell was for a family with deep roots on Lake Melissa, having grown up a few cabins east. Their client found a cabin for sale down the road f rom the original family cabin. However, it wasn’t exactly the canvas they had in mind— the rooms were small, it lacked natural light and had little to no relationship to the lake. It left very little to the imagination and the awkward angles of the existing layout required some clever planning and execution. The project took a little over a year to complete and with most remodels, they often took two (or three) steps back to take one step forward.
About the Architect
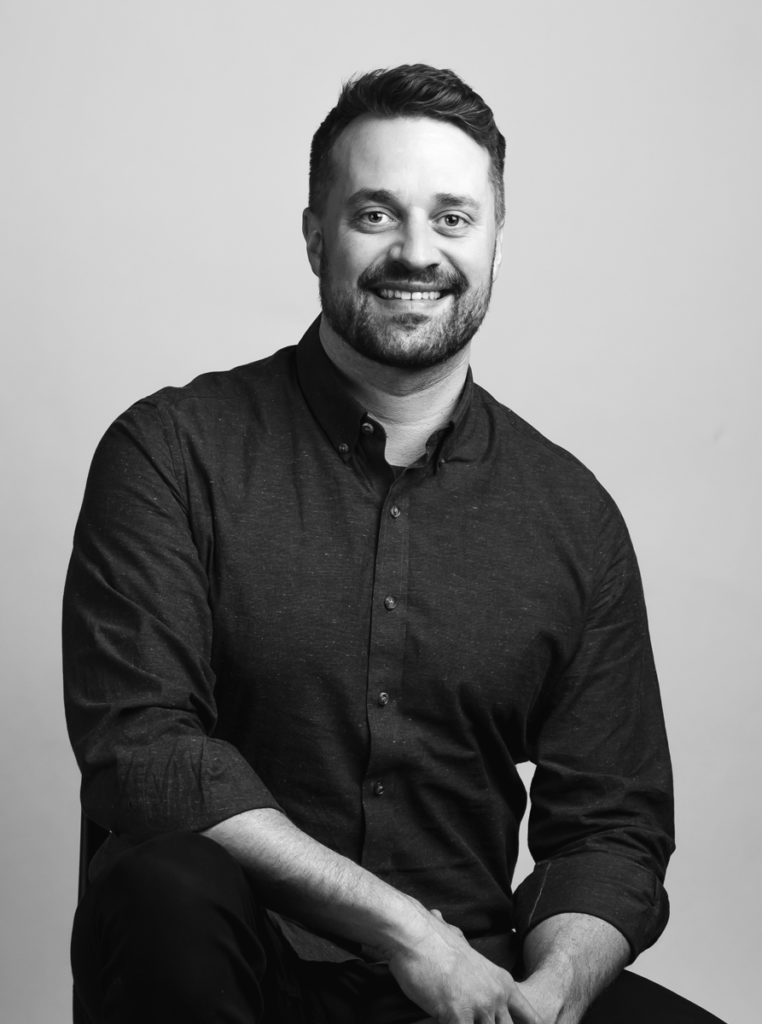
Meet Mike Dawson, Principal Architect at Craftwell Architecture + Construction
Mike spent his first year in college studying business at SMU in Dallas before returning to NDSU to pursue Architecture.
The Fargo, ND native has wanted to be an Architect since he was 5 years old.
The scope of Craftwell’s work ranges from 1,000-sqft hand-crafted cabins to 300,000-sq-ft multi-use commercial projects.
The client of this project is a designer herself and loves to push the envelope—which is exactly what this project was about. Her ambition paired with Craftwell’s passion for challenging adaptive re-use projects was a perfect match.
“I love adaptive-reuse projects… They are really the definition of “unique” within the world of architecture.”
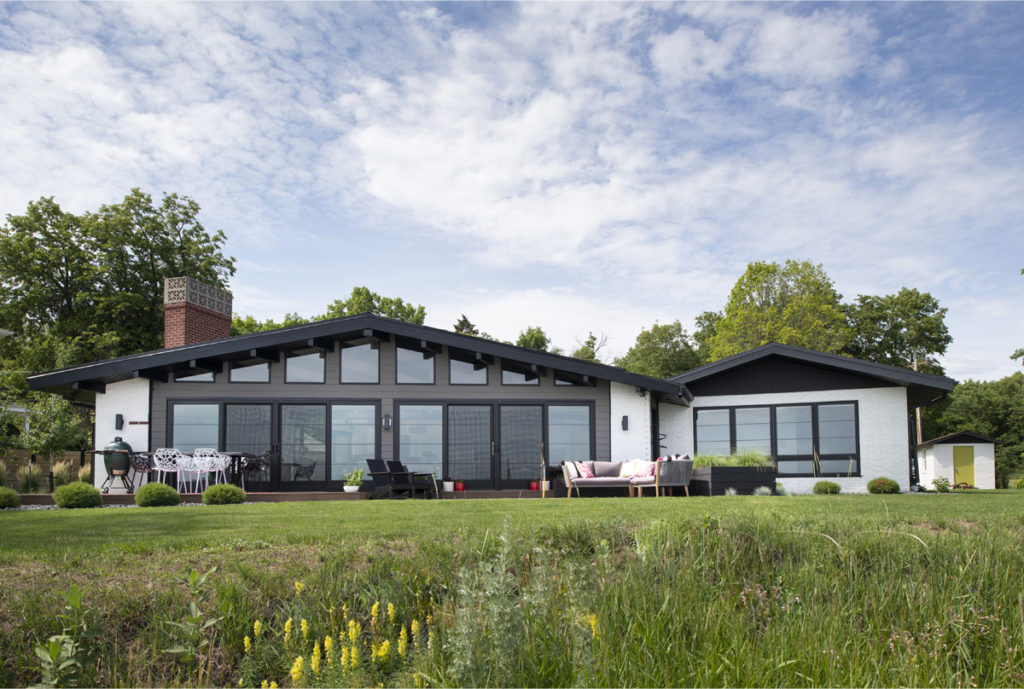
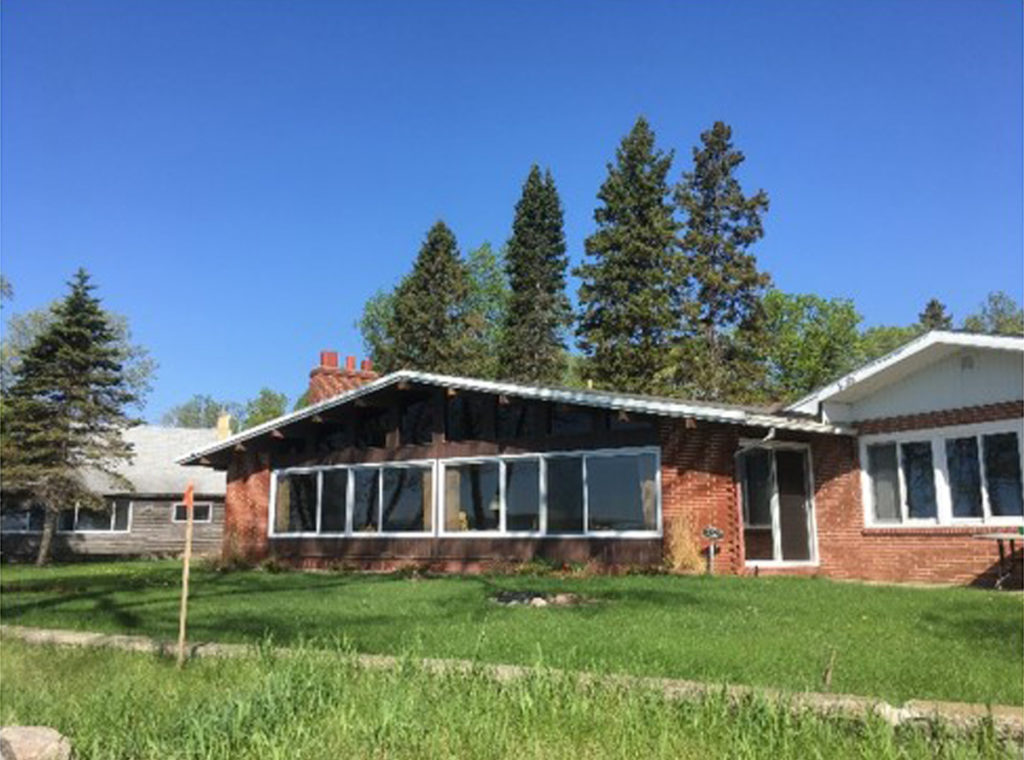
Turning a Dream into a Reality
Q&A with the Architect
Based on our client’s needs, it was determined early that an addition would be required. The lot is relatively shallow and was nonconforming due to the distance the cabin was set back from the lake, which meant the addition had to be toward the road. The size of the addition was dictated by the amount of pervious surface area left after accounting for all patios, walkways and the driveway. The “big move” was opening the existing exterior wall between the bedrooms and the screen porch with several steel columns and a large steel beam. This allowed the opportunity to create space for entertaining large groups while enjoying the view of the lake. From there, areas were created for a primary suite, a guest suite and a wing for her two boys that included a bunkroom, bathroom and a lounge for rainy days off the lake. The design is rather eclectic with nods to the “midcentury modern” fabric of the original structure.
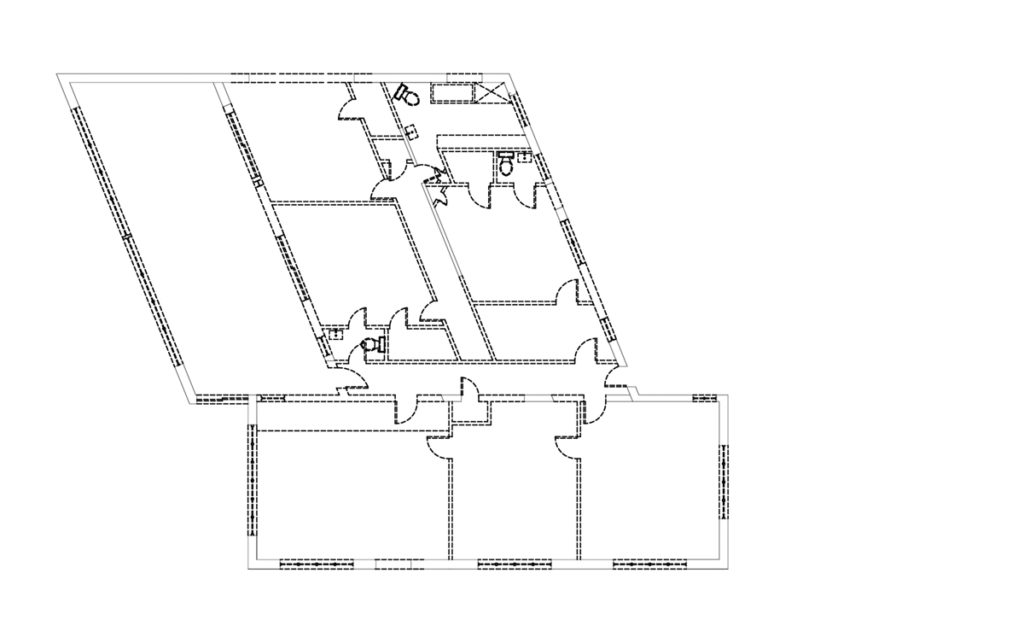
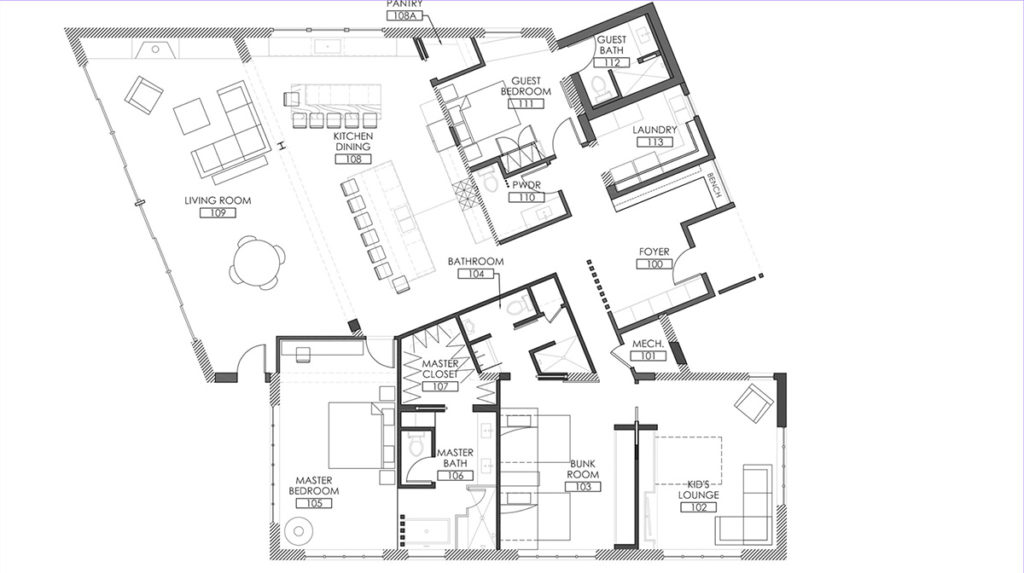
Watching it All Come Together
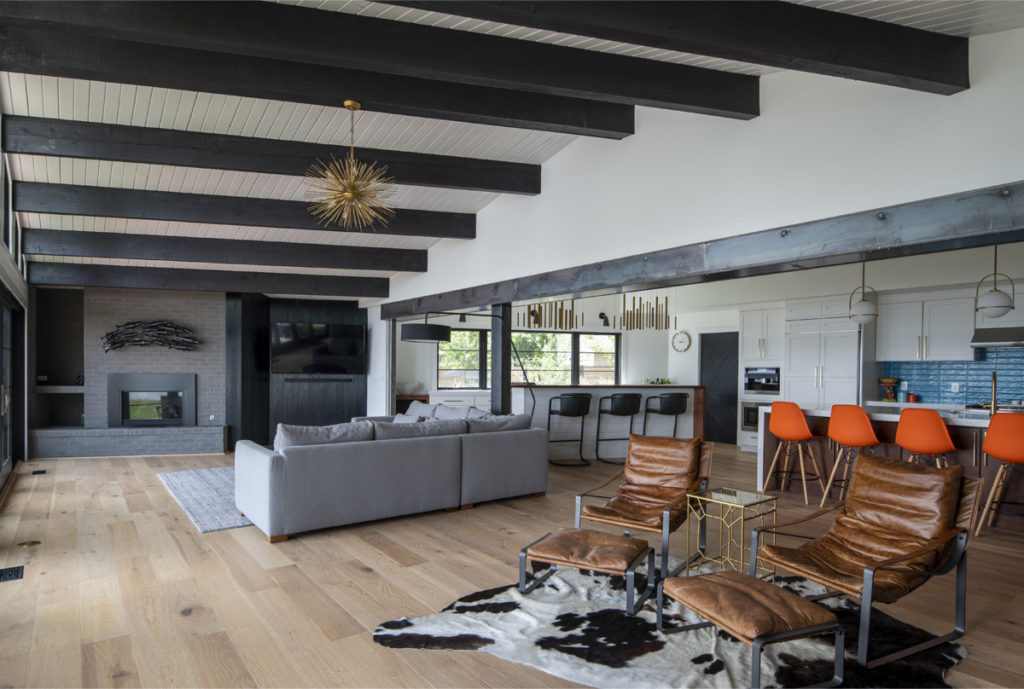

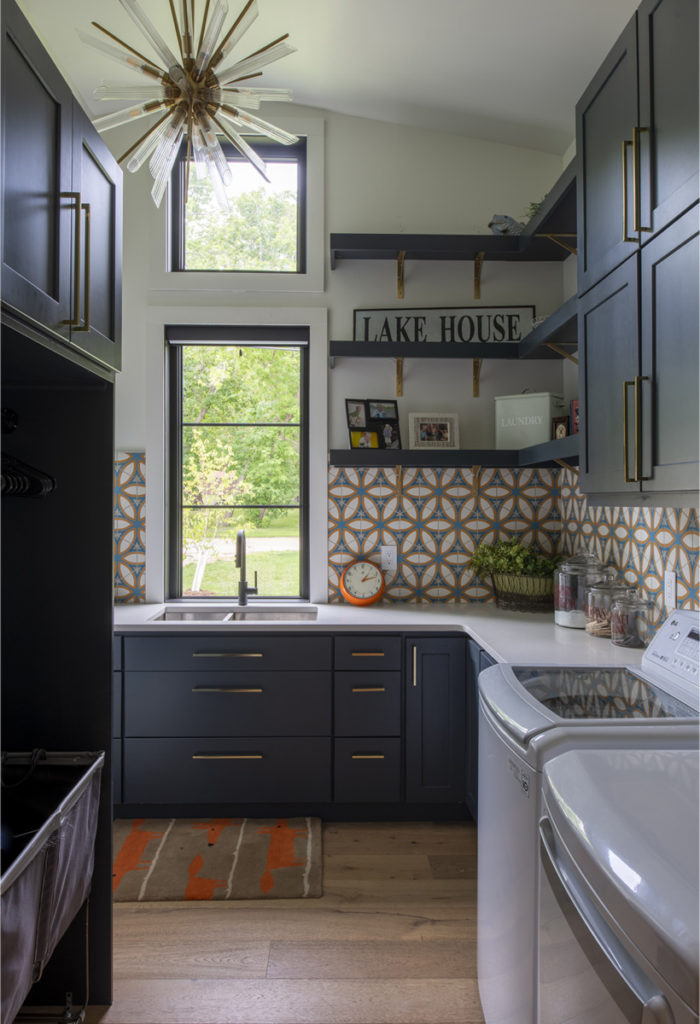
Q&A with the Architect
The game plan for this project was to develop the drawings to a point where we could understand the structure and develop things from there. Projects like this are all about discovery; you learn about solutions for details, finishes and connections as you open things up and understand how they relate to the bigger picture. I love adaptive-reuse projects because they are all unique— something that is the foundation for our work as a firm. Each project requires you to think critically about every move—and when you get to the end, they are so far from something you would probably do if you were to start on a bare lot without constraints. They are really the definition of “unique” within the world of architecture.
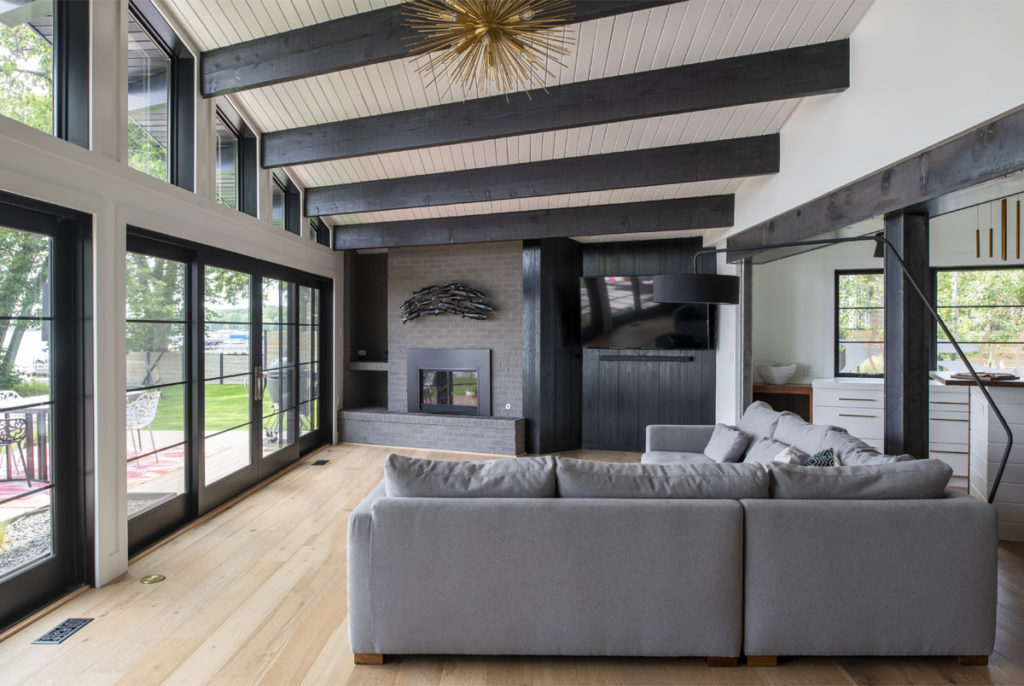
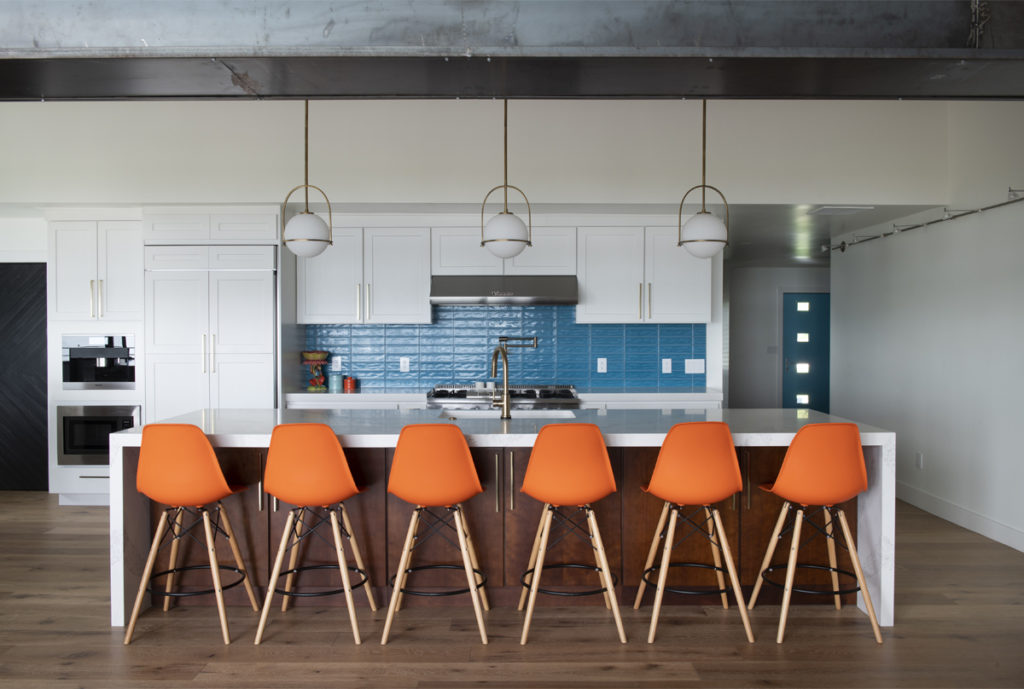
FUN FACT
I often tell clients that “anything’s possible.” Sometimes, it requires tearing out the floor, digging out for a new foundation and installing a 30’ steel beam.
Craftwell Architecture + Construction
2534 S University Dr #3
Fargo, ND 58103
701.478.4600
chaarch.com

