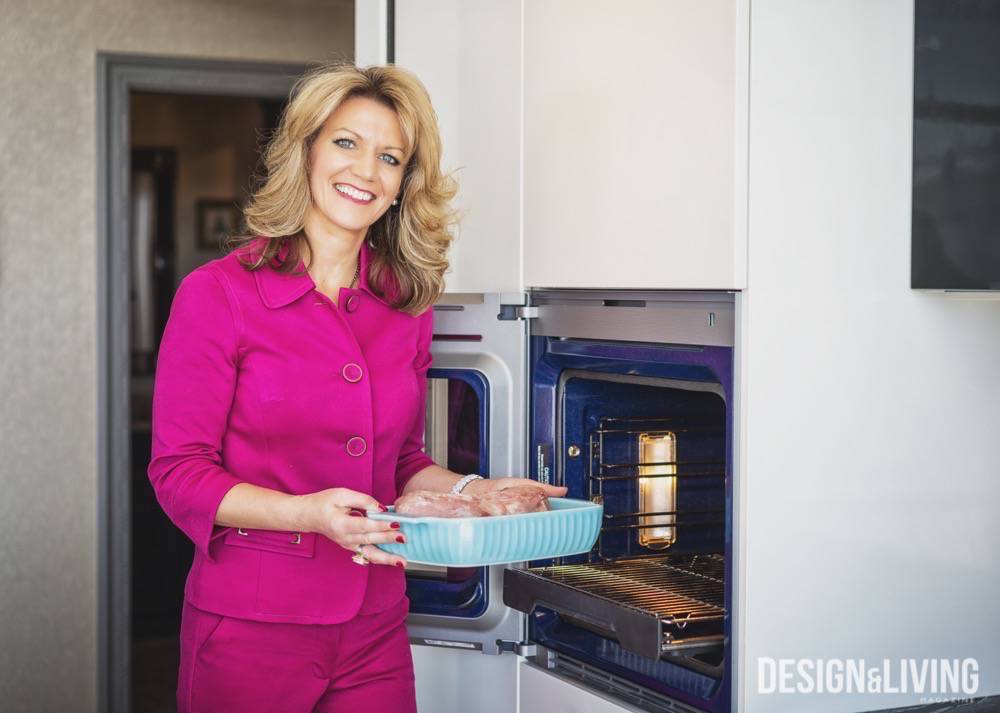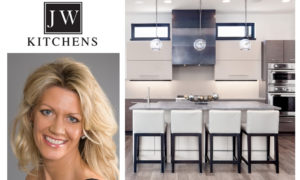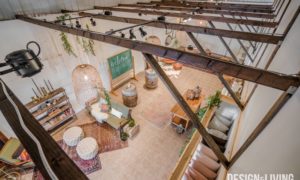Photos by J. Alan Paul Photography
The term “universal design” refers to the concept of designing a home to be aesthetically pleasing and functional to the greatest extent possible for everyone. What makes a space “universal,” you may ask? It’s simple. People of any age or mobility can benefit from universal design. It doesn’t matter if you are young or old. You could be short or tall, healthy or ill. You may have physical limitations or you may be a professional athlete. Because of universal design, everyone can enjoy the same home.
That home will function for all of its inhabitants when or if their needs change. Universal design is especially important in kitchen and bathroom design. If you build or remodel these spaces with universal design principles in mind, you can ensure that anyone who ties on an apron will be able to comfortably and safely whip up dinner or wash the dishes.
Universal design guidelines make the kitchen much more efficient for your kids when they are helping prepare a meal or emptying the dishwasher. They make things easier for your elderly in-laws at holiday dinners, for a loved one who requires wheelchair accessibility or for yourself, if you suffer an injury. It will also benefit you as you grow older and your own physical needs change. In the meantime, it just makes doing everyday tasks that much easier.
Overhauling a house using universal design guidelines will also boost your property value. The great thing about all of the wonderful products available to us today is that you can incorporate these features without making it feel like you are in a hospital.


Common Universal Design Features
- No-step entry
- One-story living. This entails having places to eat, use the bathroom and sleep all on one level.
- Wide doorways and hallways. These let wheelchairs pass through easily and also make it easier to move furnishings in and out of the home.
- Floors and bathtubs with non-slip surfaces. These help everyone stay on their feet.
- Handrails on steps and grab bars in bathrooms. These work just as well for a four year-old, 24 year-old or 84 year-old, and there are attractive options available to us now.
- Thresholds, including showers, that are flush with the floor. These make it easy for a wheelchair to get through a doorway and also keep you from tripping.
- Good lighting (undercabinet, toekick, interior of cabinetry). This helps everyone see better.
- Lever door handles and rocker light switches. These are great for people with poor hand strength, but others like them too. Try using these devices when your arms are full of packages. You’ll never go back to knobs or standard switches.
Some Of Audrey’s Favorite Features For Kitchens And Bathrooms
- Bathtub or shower controls located off center, or within reach without stepping inside
- Lower countertop segments (at least 2 different heights within the kitchen)
- Reinforced walls in bathrooms prepared for placement of grab bars
- Cabinetry hardware that is easy and comfortable to grab
- Ovens with side opening doors placed at a comfortable height for reaching inside
- Drawers instead of doors whenever possible.
- Microwave placement between 24” – 48” above floor. Above the range or cooktop is the most dangerous position for your microwave. It should be closer to countertop height so that there is landing space immediately available and you are not reaching over hot burners or pots of boiling water to reach into it.
- Dishwasher at higher elevation or with a 3rd rack for silverware and small items
- Cooktop or range controls in front for easy reach
- Induction cooking. It is much safer, faster and energy efficient than gas cooking.
- Bottom mount or separate freezer unit for easier access
- Front load washer and dryer mounted on pedestals

Finally, choose a professional to assist you with your project. In working with a Certified designer, you will be working with an individual who is specifically trained to consider the complexities of these spaces. From traffic flow planning, making appliance and cabinetry selections and ensuring that they fit seamlessly together, to designing the most efficient placement and selection of plumbing fixtures, tile, lighting and ventilation products, your designer is capable of creating the safest and most functional home for you and can make the entire process, not just the finished result, enjoyable and rewarding.


JW Kitchens
5675 26th Ave. SW, Fargo
701-551-0625












