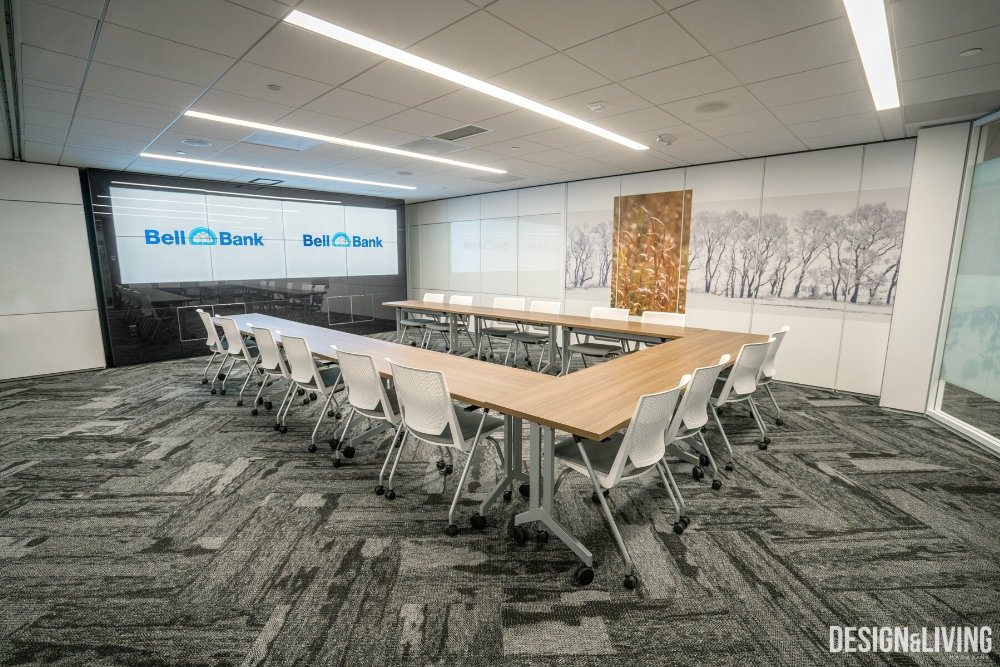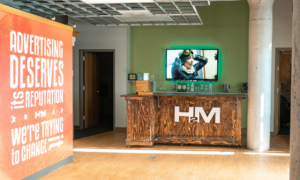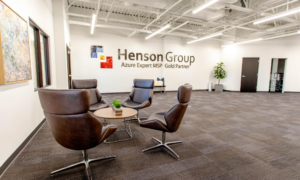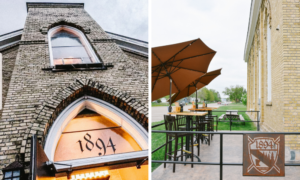Photos by Hillary Ehlen
Headquartered in Fargo, North Dakota, Bell Bank was founded in 1966 with only one location in the Northport Shopping Center. Since then, Bell has grown to have more than 20 full-service banking locations and multiple mortgage offices. They are not only the largest privately-owned bank in the region but one of the largest in the nation. In 1992, the large building we all see on 13th Avenue became Bell Bank headquarters. Over the past two years, Bell’s facilities team has been working hard on designing and remodeling two floors to better suit the company’s growing needs. This project totaled around 31,550 square feet of remodeled space with the help of TL Stroh Architects & Interiors, Dakota Construction, Smartt Interior Construction, Christianson’s Business Furniture and many more dedicated team members.

About Bell Bank
Bell Bank’s roots stem from two families that grew up in the rural farming communities of North Dakota: the Snortlands and the Solbergs. Their core values include family, unequaled service and paying it forward in the community. Thanks to these commitments, Bell has been named Best Place to Work, Best Bank, Best Customer Service and has received many more company awards — locally and nationally.
Flexible Design
Before the remodel, stepping off the elevator on to the lower level of Bell’s headquarters was not very welcoming and didn’t fit the culture of Bell. The colors and finishes were dark and dated, plus the staff’s needs for this floor had changed over time and they were not using the space to the fullest. It was the design team’s primary goal to create a grand entrance by opening up the space and to design flexible and multifunctional spaces for their employees and clients. When you step off the elevator today, you see an open lounge space with comfortable furniture (also known as the “Living Room of Bell Bank”), Bell’s mission statement proudly displayed over a modern fireplace, “Bell Outfitters” — where Bell employees can purchase clothing and specialty items, a small Bell library and a beautiful wall with embedded technology.
Bell’s four new consecutive meeting spaces all have DIRTT Leaf Walls that fold open, creating one large gathering space if needed. With state-of-the-art technology present at the front of each room, the separating walls have integrated marker boards and tackable surfaces to suit the needs of whoever is using the space. The furniture in each one is also moveable, allowing teams to change the function and layout of the rooms as needed.
Directly outside of the meeting spaces is a break room and multiple small break-out zones. Previously, Bell had one large break room with a lot of tables and chairs. Their new design includes a beautiful island with stools, high-top tables and chairs, low tables and chairs and booths — enough variety to meet the preferences of each and every employee that wishes to use the space. Whether for an impromptu meeting, a morning break or watching the news over their lunch, employees have a beautiful and vibrant space away from their desks. A hidden catering kitchen also allows Bell to host a plethora of meetings, seminars or client events. Other rooms throughout the lower level include a wellness suite, mailroom, supply room, their records and facilities departments, additional break-out meeting spaces and storage for Bell’s infamous cookie dough!

Culture is Key
Carrie Nett, Vice President of Facilities, was involved in every step of the design process, making sure that all internal goals and objectives were met and that each design decision reflects Bell culture. From displaying Bell’s mission statement to naming each meeting room after the ownership families, the design team went above and beyond, holding true to Bell’s identity and history. Paying homage to the ownership team and where they started, each wall inside and outside of the meeting rooms is lined with photographs (taken by photographer John Borge) from the towns of Finley and Sharon, where the Snortland and Solberg families have their roots. The main cultural focal point is a large mural by Shane Anderson of Anderson Illustrations. The graphic painting took two weeks to hand-paint and has many different points of interest, each representing Bell’s history and everything the company believes in.
“When new employees start, they typically travel to Bell’s Fargo headquarters, where they are able to learn more about Bell’s origins and history, understand its various divisions, meet one or more of Bell’s majority owners and tour the headquarters building. Someone from each department explains what their team does and how they serve the bank and its employees. This is an opportunity for new team members to see how we bring culture into all of our spaces,” said Nett, explaining the dedication to culture that is instilled in employees from day one.


“Happy Employees! Happy Customers!”
Bell’s simple yet strong mission statement says it all. The newly designed lower level and second floor IT department took employees into consideration with every decision. Their wellness suite includes multiple beautifully-designed spaces that allow employees to take a break from technology or work and step away into a peaceful and calming environment. From phone booths for private conversations to integrated TVs in the break room booths (where employees can watch their shows without disrupting other people’s conversations) to the ergonomic features in each individual workstation, the design team provided a variety of amenities to ensure happy employees. The new space is light and bright and always the floor is busy with activity and the meeting rooms are constantly booked. Nett stated, “If our employees aren’t happy, our customers aren’t going to be served. They wouldn’t come back and Bell wouldn’t grow. This new space is a true testament to our mission statement.”

The Remodel Process
When it comes to remodeling an existing building, there are always restrictions. For this project, it was the low ceilings and no natural light in the lower level, column locations, the overall shape of the building and relocation of staff during the construction process. With a building of this size and magnitude, it’s very busy with a lot of moving parts. Bell’s facilities team had to make sure that everyone who showed up for work, was able to work. This meant vendors working after hours, extra security measures, temporary furniture and desk relocations and more. By putting in an immense amount of hours on evenings and weekends, Fegely Services played a huge part in installing and moving temporary workstations and furniture, allowing employees to do their jobs with minimal disruption.

Meet The Team
With a complex remodel like this one, communication among everyone involved was crucial. The facilities team is a diverse group of 12 people with backgrounds in architecture, furniture, construction management, interior design, HR and IT. They worked hand-in-hand with the TL Stroh team and many sub-contractors to deliver this successful project. In the two years it took to design and construct these two floors, the Bell facilities team had anywhere from 46 to 62 projects going on across the country!
Donna Wiger, interior designer with TL Stroh, has worked on many Bell projects. Her relationship and familiarity with Bell’s standards and design process helped to make this remodel more efficient. Wiger stated, “It was such a fun project to be a part of. Bell gave us the design freedom to use some cool interior finishes combined with the latest technology so we could accomplish the function and aesthetic they wanted. We also specified furniture, fabrics, lighting and accessories to complete the project.” As Bell continues to grow, it was important for them to design this space not only for the now but for the 15 years from now. They have a ton of initiatives throughout the company for growth across the nation, and with this new and improved headquarters, they are more than ready.
Credits:
Programming and Design: Bell Bank Facilities Department
Interior Design and Decor: Donna Wiger, TL Stroh
Architecture and Electrical Design: Devin Mogck, TL Stroh
General Contractor: Dakota Construction
DIRTT Walls: Smartt Interior Construction
Furniture: Christianson’s Business Furniture
Furniture Installation and Staging: Fegely Services
Flooring Installation: Fargo Linoleum
Acoustic Ceilings: Far-Moor Acoustics & Floors
HVAC, Mechanical and Plumbing: Accel Mechanical
Electrical: JDP Electric
Live Edge Wood Tables and Shelves: Finnu Designs
Bell Culture Mural: Anderson Illustrations
Graphics, Artwork and Photography: John Borge
Artwork: Art Partners, Emily Williams Wheeler
Bell Bank Fargo Headquarters
3100 13th Avenue South, Fargo
bell.bank












