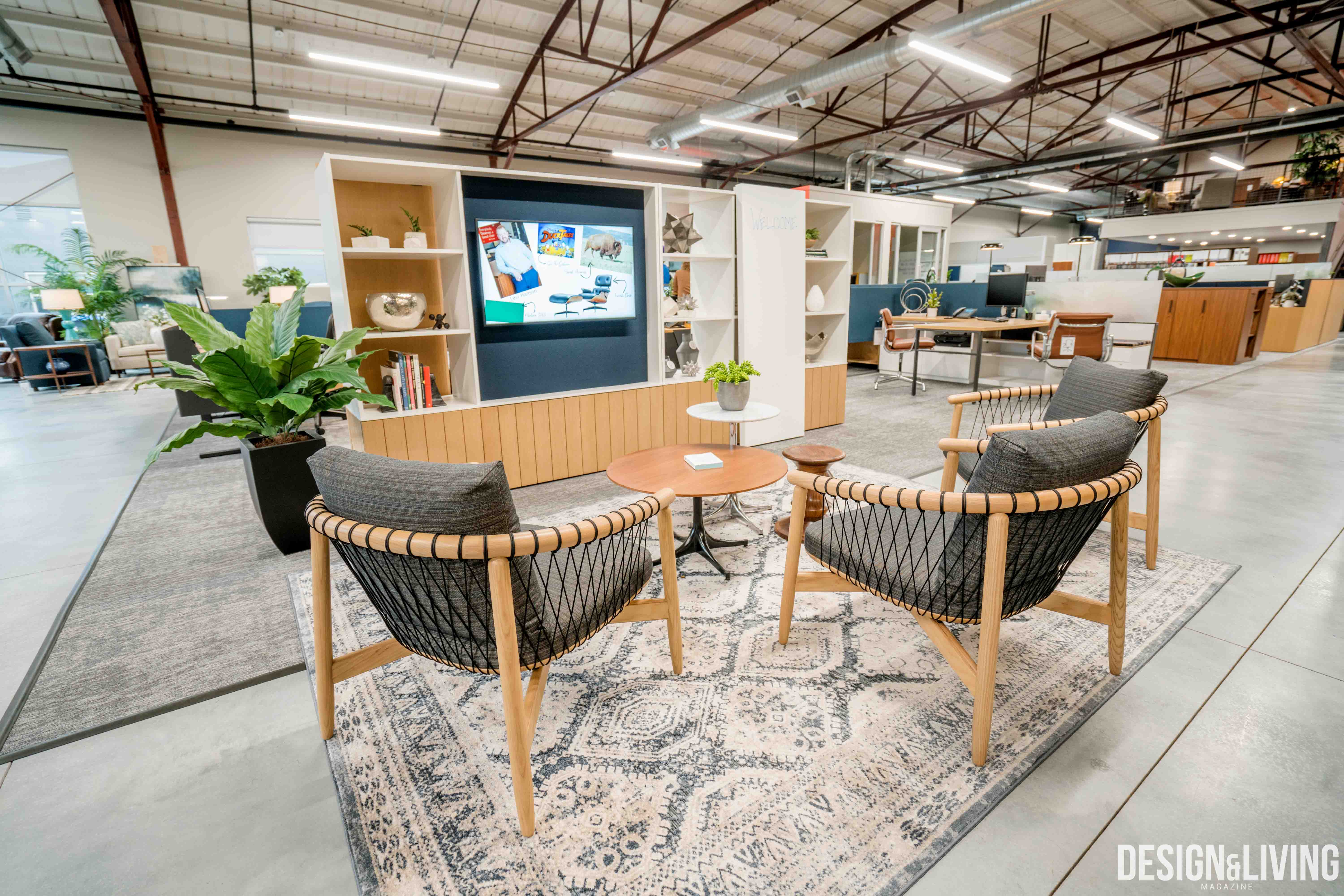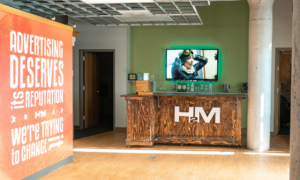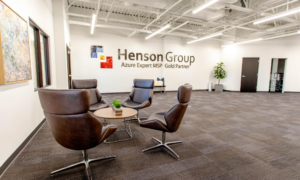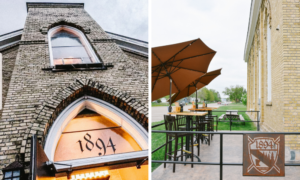By Becky Muller, Interior Designer at ICON Architectural Group
Photos by Hillary Ehlen
This past summer, InterOffice re-opened its doors in Fargo Railyard’s renovated Smith Building. Owner, Kevin Bartram, always saw something in the former bus repair shop and decided it was time to make his vision become reality. The dark warehouse with cracked floors and no windows was transformed into a beautiful new work environment that gives InterOffice the space they need to keep up with their growth in the commercial, healthcare and residential design industries.
About InterOffice
Born in 2001, InterOffice was originally a “simple, quick and affordable” dealership for Herman Miller furniture. They quickly grew into a full commercial dealer, expanding into healthcare in 2015 and were named the exclusive partner of Herman Miller for all of North Dakota in 2018. This new title created the demand to not only expand in Fargo, but also to open an office in Bismarck to better meet the needs of their western North Dakota clients.
Moving to the Railyard, InterOffice doubled the size of their existing showroom. This gave them the opportunity to work directly next to their warehouse, display more product, diversify their work zones and provide their employees with a space that allowed them to work more efficiently, both individually and as a team.

Blank Slate
Staring into a large, empty warehouse — where does one start? Aubree Leiser, InterOffice manager, is the fearless team leader of a staff full of talented interior designers. Now one probably wonders, “How does a group of interior designers come to a single conclusion on the space where they spend most of their time each week?” or, “How do they choose what to display when they sell from over 100 furniture brands?” From getting their initial ideas turned down by Herman Miller corporate headquarters, the creative minds of the team came together, took the feedback in and created the swoon-worthy office space you see now.
Their first step was to add large spans of glass and to paint the roof deck white to really brighten up the space. Next was to decide what furniture to display and how they wanted the space to flow. With their strong knowledge of what sells best in our area, what their clients and the community are looking for and where they see commercial design going in the future, they put together a flexible workspace with diverse types of work zones. From open work stations to large and small meeting rooms, many break-out spaces and private phone rooms, they checked every box twice! With this new space, they were also able to showcase both their healthcare line and their residential brands by creating real-life mock-ups, proving just how easily they can transition and blend into commercial spaces.


Inspiration
The front of their showroom is what they call “the plaza” and holds a beautiful piece of Railyard artwork that became the inspiration for their finish selections throughout the building. This welcoming space also holds the most classic Herman Miller pieces, a coffee bar, a handful of different meeting zones and their personality wallboards, which tell everyone a little bit about their dedicated employees. They kept the conference room towards the front of the building so clients would not have to walk all the way to the back for meetings. However, their open concept plan still allows anyone who walks in the door to see a large amount of their workspace.
With the presence of natural vegetation throughout the design and allowing in as much natural light as possible, InterOffice’s new space is embracing the concept of biophilia to the fullest. By bringing the outdoors in, they allow their employees, clients and customers to be connected to nature all day long. The warm wood textures in the furniture contrasting with dark metal accents, concrete floors and original trusses create a perfect blend of industrial modernism.
Whether it is highlighting the designers from Herman Miller classics, turning an old photograph of the Fargo Railyard into artwork or incorporating iconic signage from their previous location, the InterOffice designers did an inspiring job paying homage to what led them to where they are today!


Team Focus
The most important piece of InterOffice is their team. With only two private offices, the rest of the space holds open workstations and break-out spaces for everyone to collaborate. Whether they are in the library discussing project finishes, the large island in the middle of the workspace discussing schedules or a meeting room on a conference call — there is no limit as to where teamwork can take place. Leiser explained how crucial it was to give their employees a place to relax, clear their mind and regroup. Their “fun zone” does just that. People can get up and away from their desks, play a game of shuffleboard and reset before going back to finish up their work for the day.
Each employee is provided with a personal locker, a height-adjustable desk and a laptop that gives them the ability to work wherever they want in the office. Leiser gave the perfect analogy of explaining their “work anywhere” office concept: When a person starts kindergarten, they are assigned to one desk with their name on it. Eventually they get to middle and high school where they switch classrooms throughout the day, but still have their specific spot. In college, you are allowed to sit and study wherever — you figure out how you work best and how to succeed. It is important that a workplace still promotes that, giving employees the option to work where they succeed, are most comfortable or where they are the most inspired that day.


One Workspace to Another
From the long and narrow space they were in previously, a large empty warehouse was exactly what InterOffice needed to take their working showroom to the next level. Throughout the space they showcase multiple different furniture systems so clients can see all of the different features each one has to offer, based on privacy, technology, storage requirements and square footage. Their large training room with access to the outside was designed to bring the whole architecture and design community together for continuing education classes, networking events and volunteer opportunities.
InterOffice had a vision of an old warehouse and successfully turned it into a beautiful, comfortable and functional workspace keeping its employees, clients and featured furniture manufacturers at the top of their priority list!














