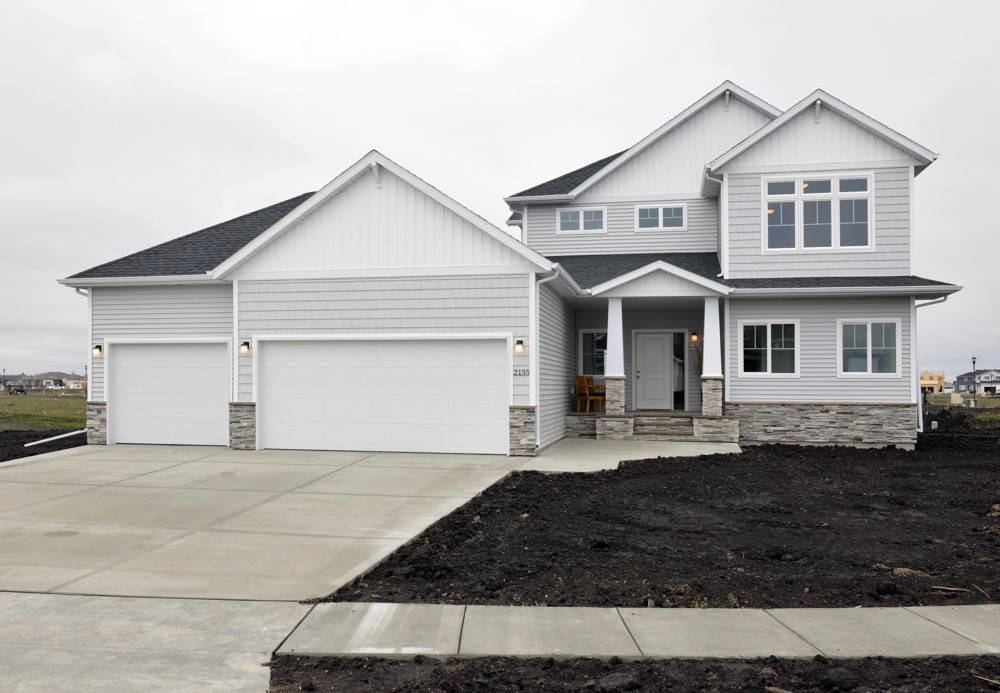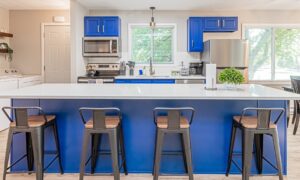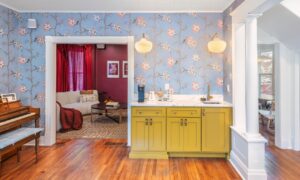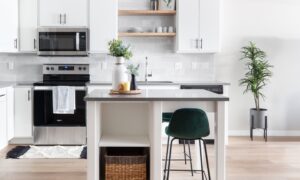Interior Photos by Paul Flessland
Exterior Photo by Robb Siverson Photography
When you drive up to this Brooks Harbor home in West Fargo, you’ll forget that you’re miles away from the nearest beach. This luxurious design by Thomsen Homes was recently staged for the Spring Parade of Homes by Eco Chic Boutique’s owner Maria Bosak. The stunning home features more than 2,500 square feet on the main and upper levels with amenities that are hard to find, including a master on the main level. The result is all of the convenience of a rambler with an entire second floor for additional living.

Entry
A 17-foot ceiling draws your eyes up, while laminate floors with a rustic wood grain add character underfoot.

Kitchen
Cobalt blue lower cabinets and creamy white upper cabinets with pewter hardware create the “wow” factor for farmhouse chic appeal in this kitchen. Other features include stainless steel appliances, quartz countertops, an 8-foot island and a farmhouse sink. Behind the cabinets is a beveled, matte, subway tile backsplash with a glass tile accent above the range.

The most unforgettable part of the kitchen is the shiplap used to accentuate the coffer above the island.

Living Room
In the Living room, Bosak’s farmhouse chic style collaborates perfectly with the finishes chosen by the Thomsen Homes design team to create the room’s focal point, a shiplap fireplace wall.
“Maria does our staging for all of our homes. We have a really great relationship with her and Eco Chic,” explained Nate Anderson of Thomsen Homes. “I think our design and our styles really fit well with her unique style. As we’ve grown the business and as our design department has grown, our relationship with Maria has grown.”

Nate Anderson is a Thomsen Homes broker with more than ten years of experience working with clients and realtors to facilitate new home sales.

Master Bedroom
A Unique and convenient feature of the home, the master bedroom is located right off of the living room on the main floor.
“We decided to come up with a two-story plan with the main floor master because we found that there was a shortage of them in the market right now. We wanted to be able to offer that with our luxury finishes within a price point that’s achievable,” Anderson said.
Why is it important to have a master on the main level? As Anderson explained, “A lot of people out there regardless of price point or age, want more conveniences in the home and maybe don’t want to be dealing with stairs every day. You can have a two-story home or a one-and-a-half story home, but have all the conveniences of a rambler by having all of your amenities on one level while still having that extra room for a growing family, grandkids, or visitors, and have that separation between the floors.”

Master Bath
The Master bath features porcelain tile floors, a custom tile shower, double sinks and a quartz countertop. It connects the master bedroom to the walk-through, walk-in closet, which leads to the laundry room.

Upstairs, the loft serves as a playroom in this particular home, but it could be used for a variety of purposes. The second story also has three spacious bedrooms, all of which have walk-in closets.
Room(s) to Spare
Regarding the unfinished basement, Anderson said, “There’s room for another two bedrooms in the lower level so this layout could make a total of six bedrooms. There’s also a room designated as an office downstairs, so if you added a window well, it could be a seventh bedroom.”
Price Range
This home is listed at just over $400,000 including all of the amenities, which reflects the Brooks Harbor location and upgraded features like the fireplace and open railing.
For more information, please contact:
Thomsen Homes
3168 41st St. S Suite 1, Fargo
701-4780-3000
thomsenhomesllc.com
You can also find Thomsen homes on Houzz, Facebook, Pinterest and Twitter.













